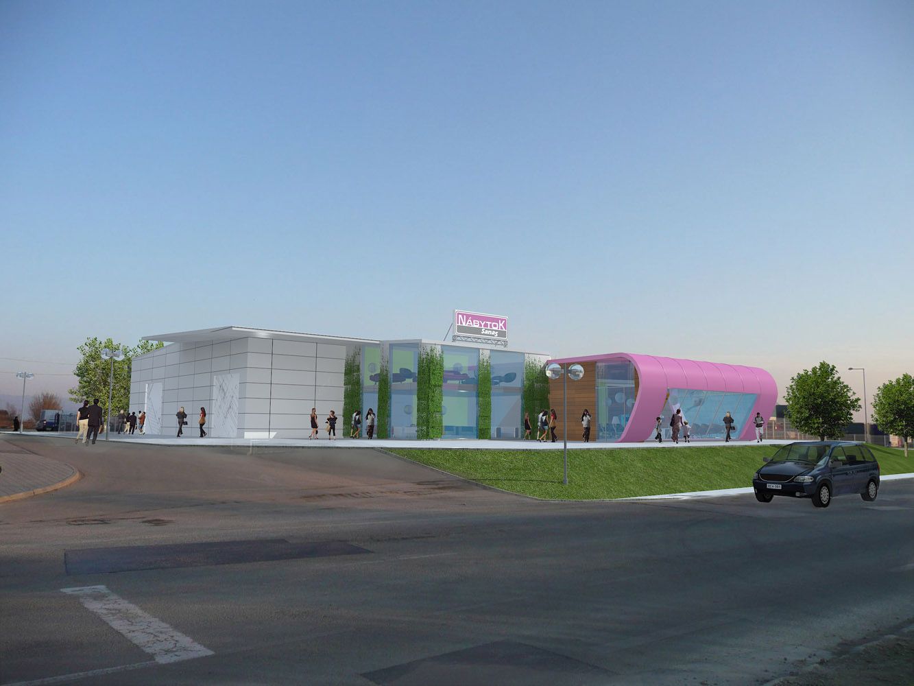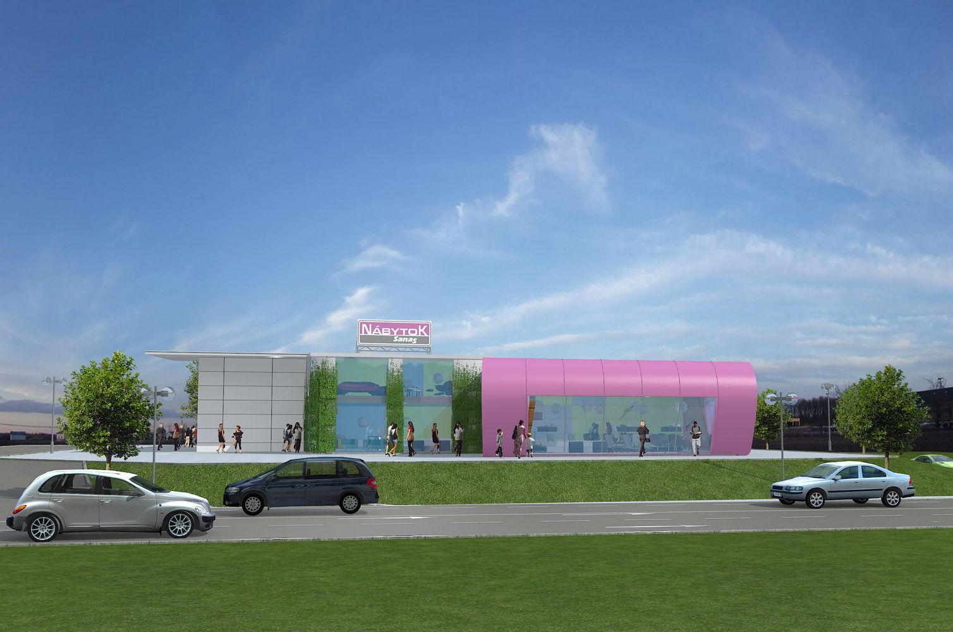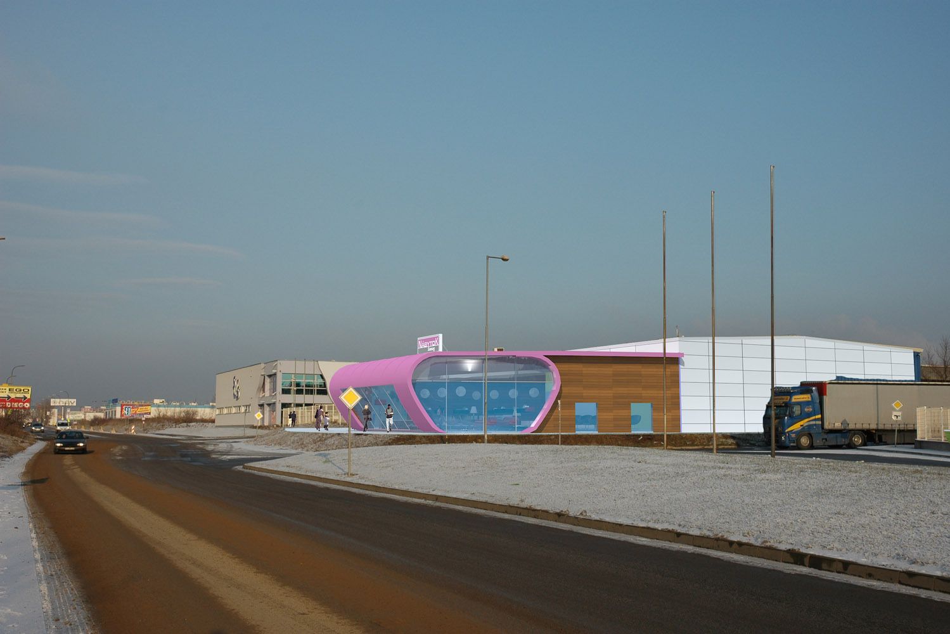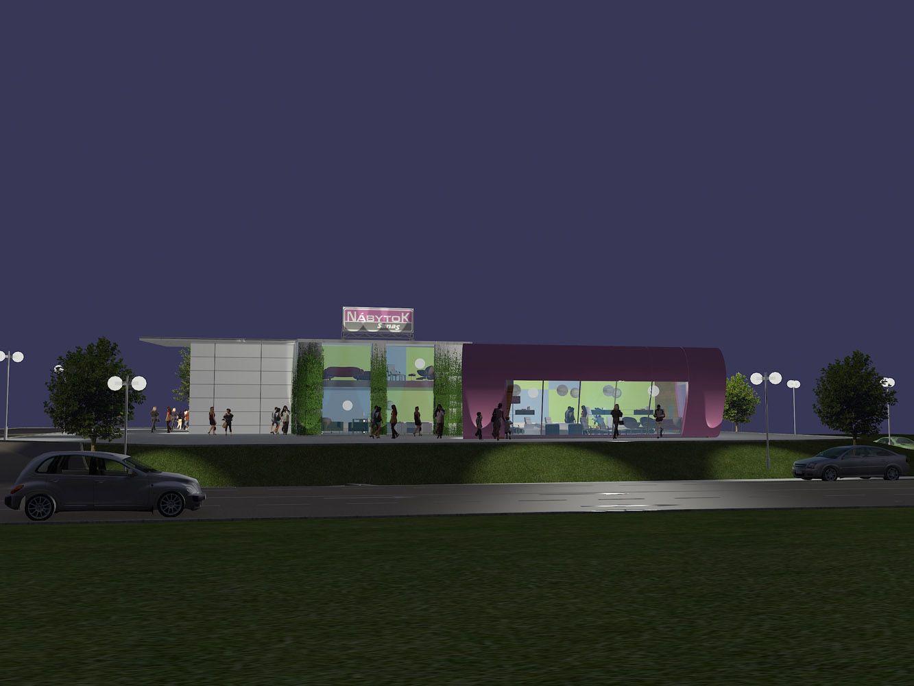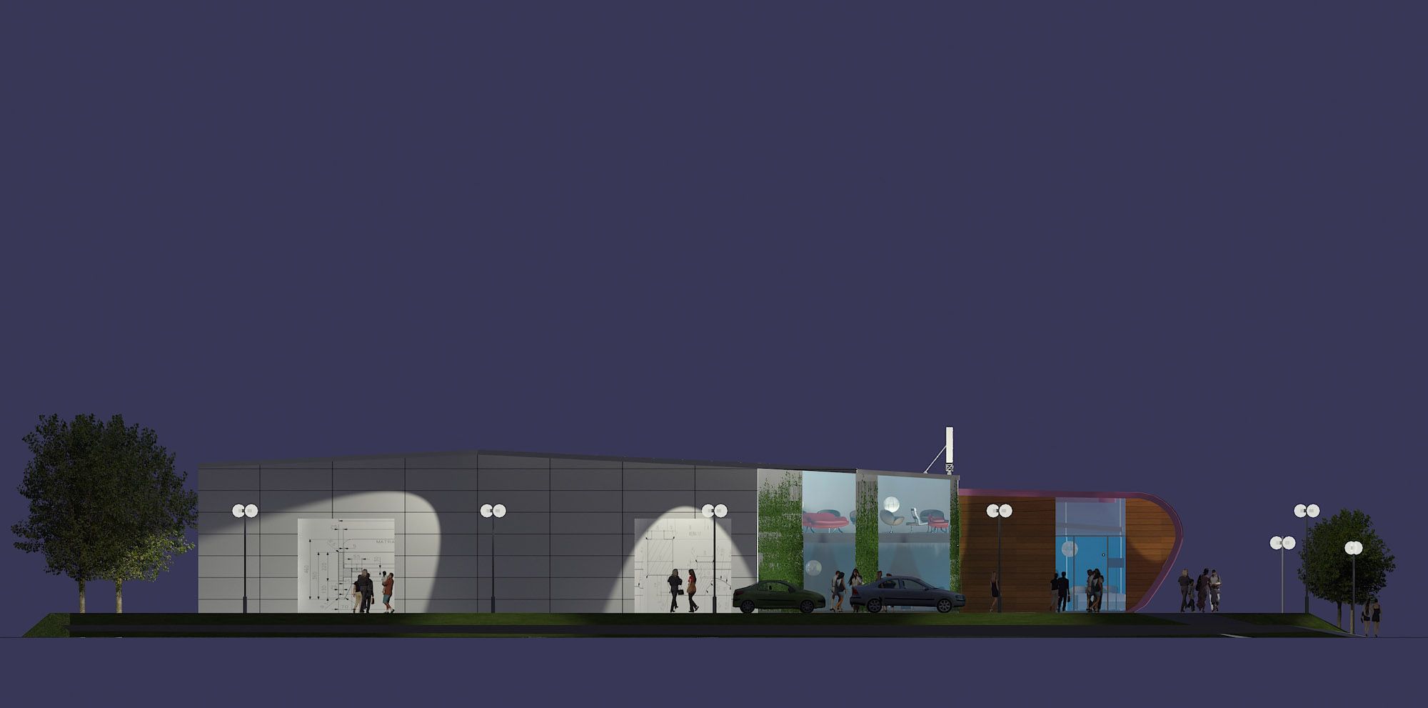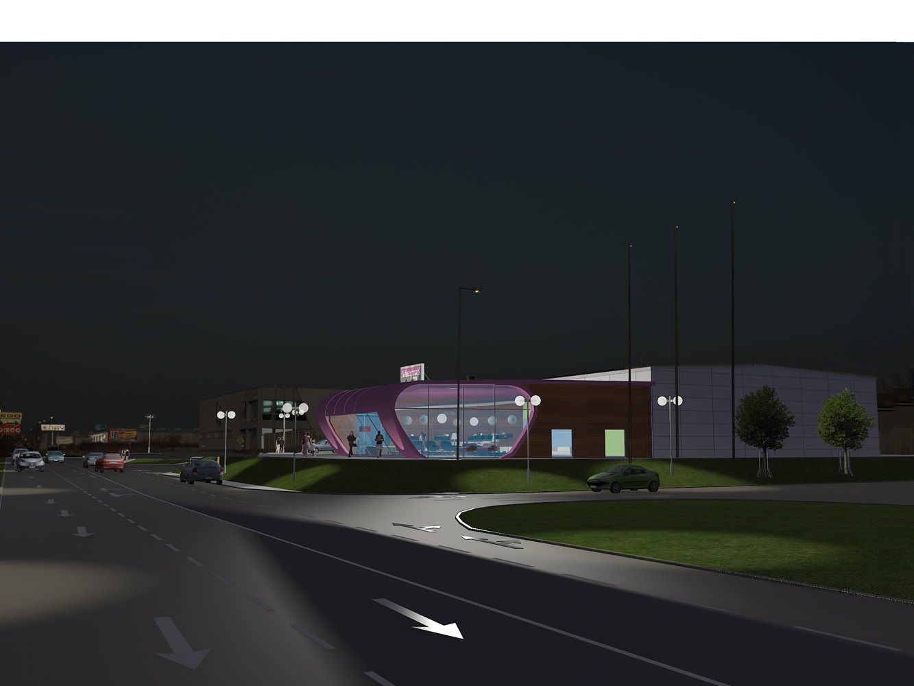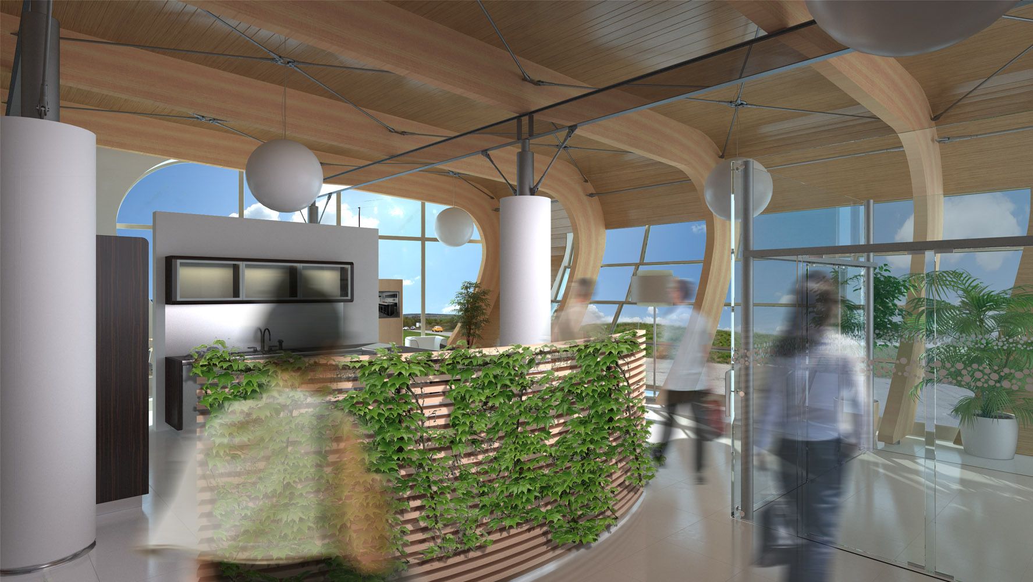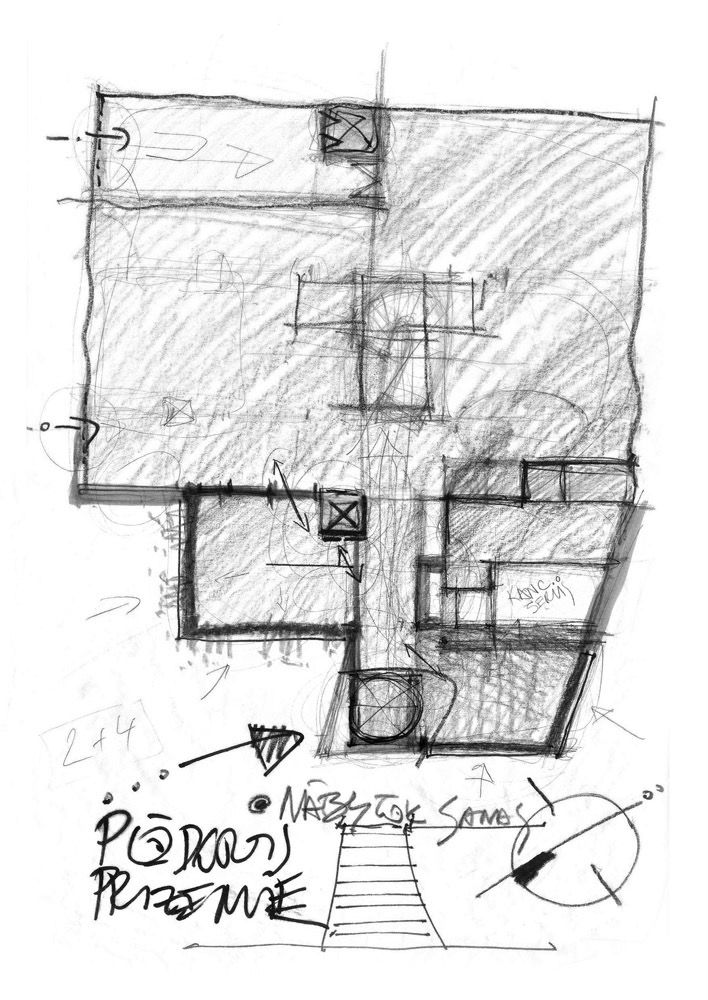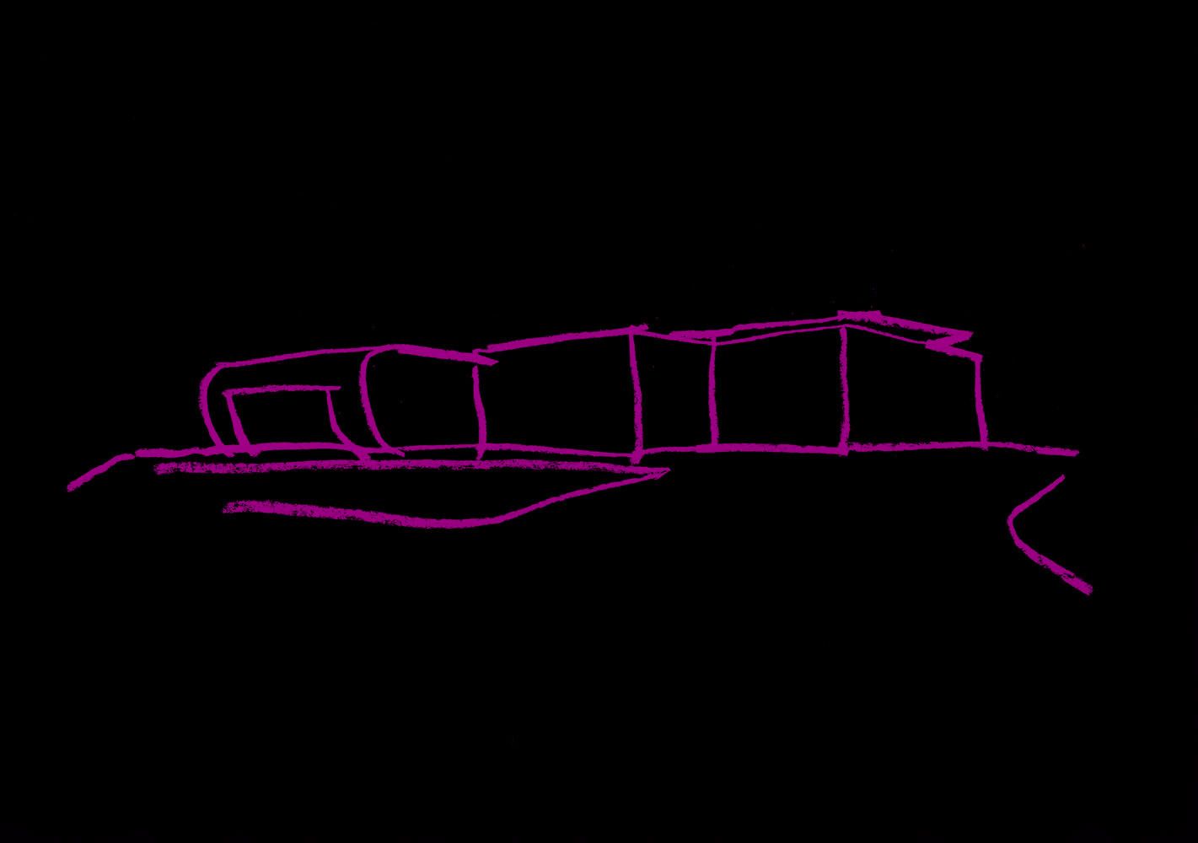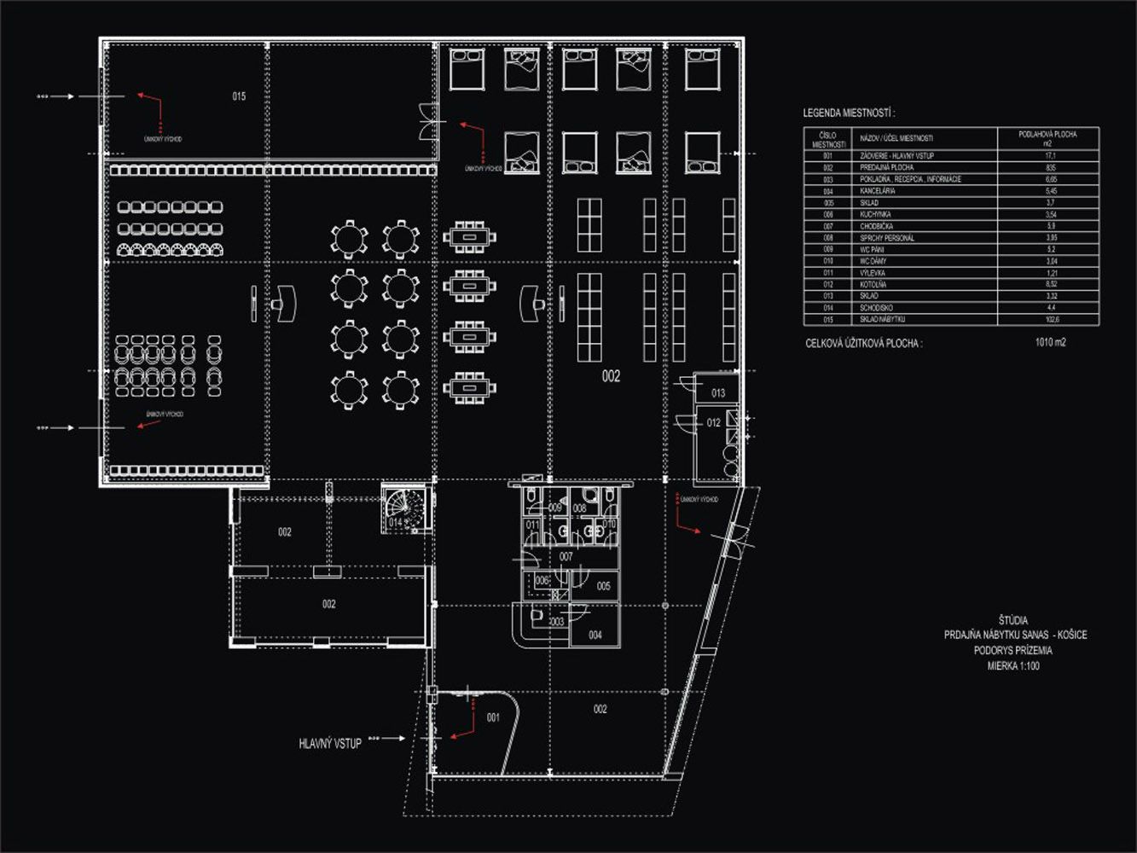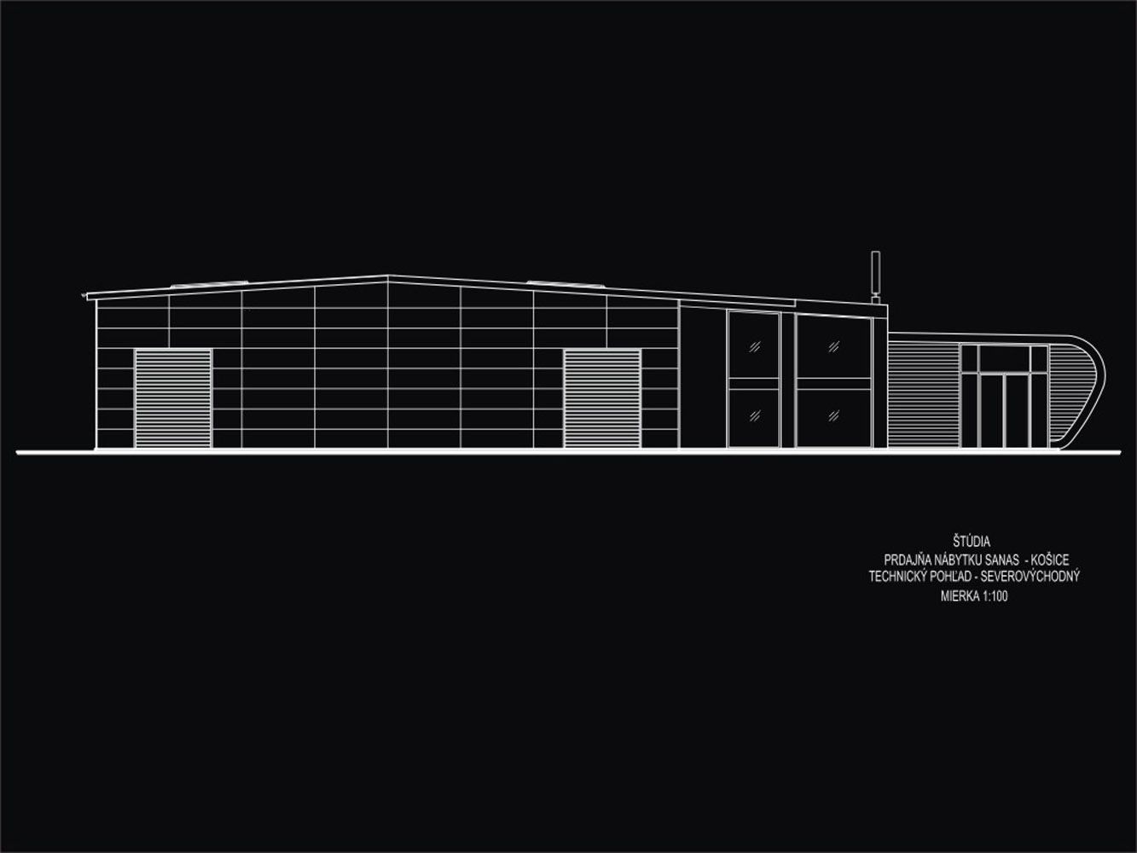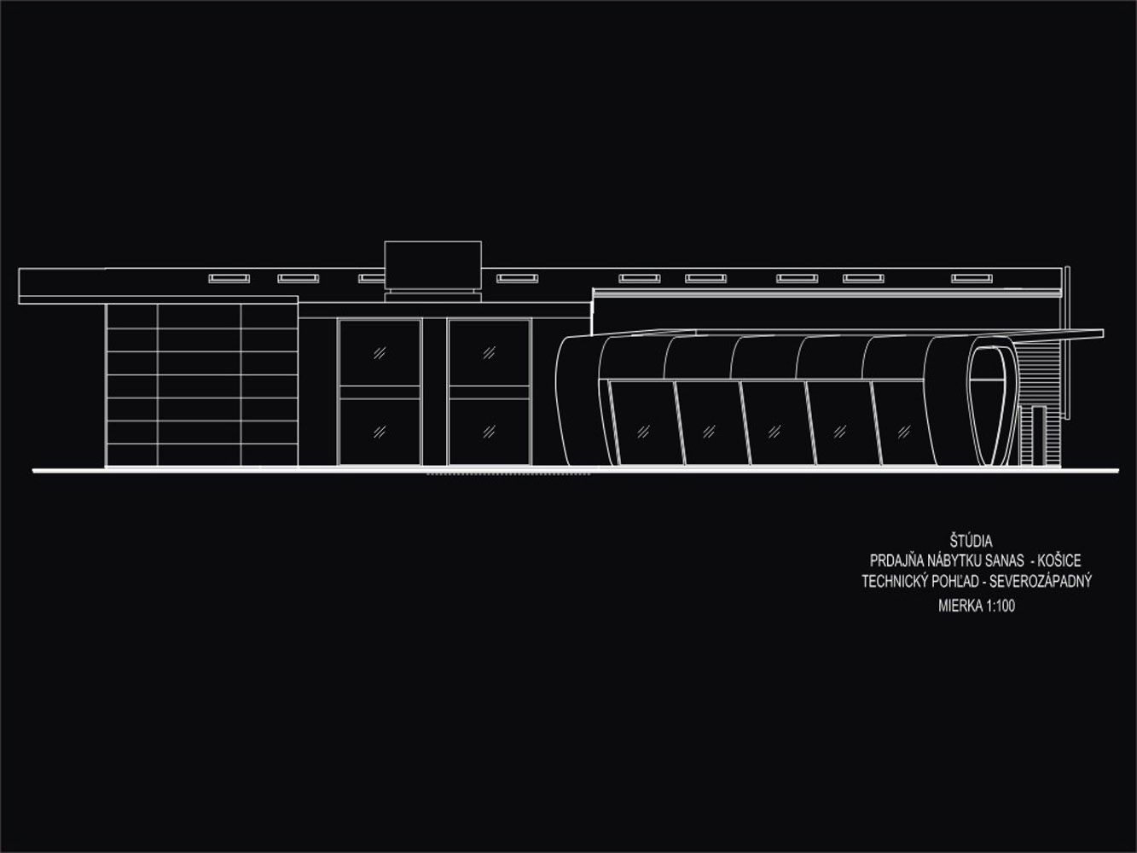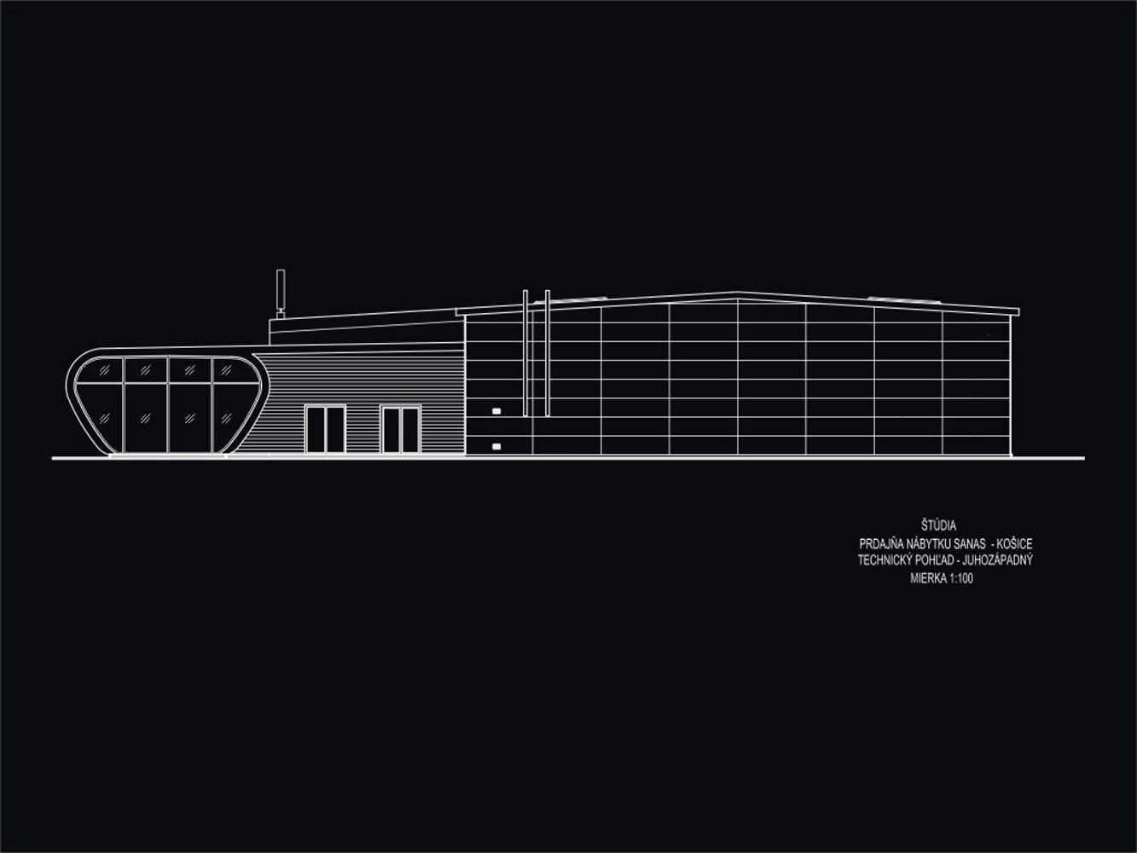SANAS Furniture Shopping Centre
-
AuthorIng. Slavomír Dluhý
-
PurposeBusiness premises
-
ProjectATELIÉR DLUHÝ, N.A.D.E.S.
-
Floor plan1085 m2
-
Structure1 floor, exhibition space
-
Project2008
The aim of the project was to renovate and rebuild the original warehouse building into a new modern Furniture and Housing Shopping Centre in Kosice. The building is divided into two structurally, functionally, communicatively and purposefully interconnected units.
The entrance part of the SC consists of a vestibule, central sales area, peripheral sales areas, social facilities for visitors and staff of the SC. The administrative facilities are part of the side wing, which also houses the exterior shop window presentation.
The building – interior construction of the main shopfront glazing and the ceiling structure consists of arched glulam beams with an inverted – admitted wooden ceiling and design steel structural elements.
As the main exhibition space, the SC sales hall is clearly divided into sales areas of a perimeter and central layout.
