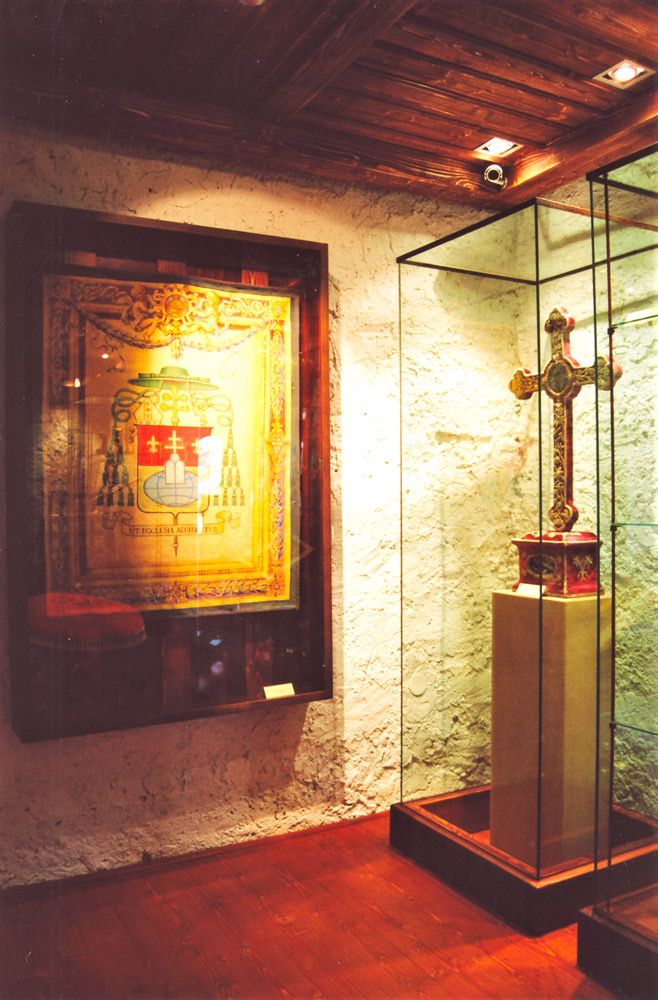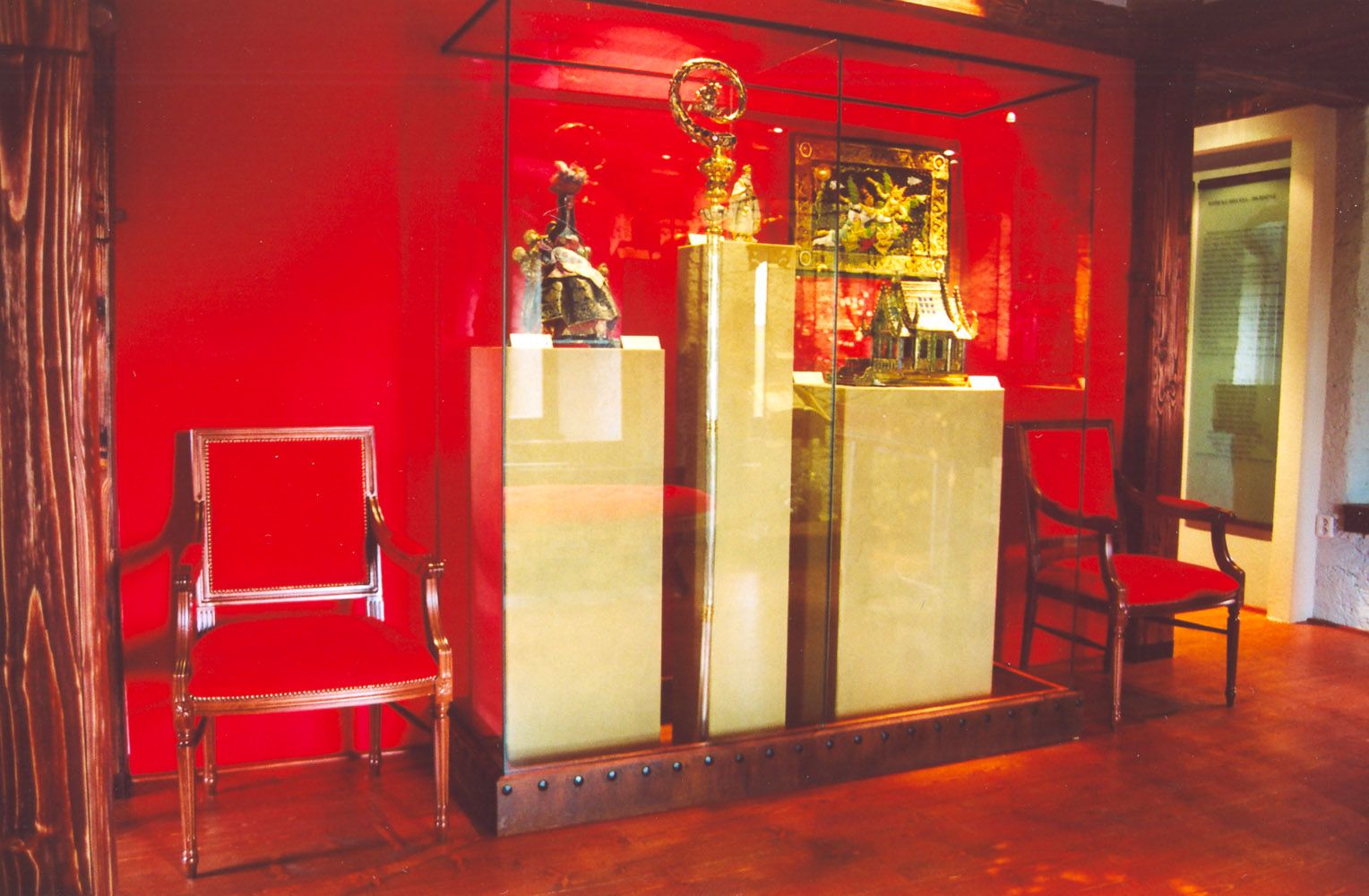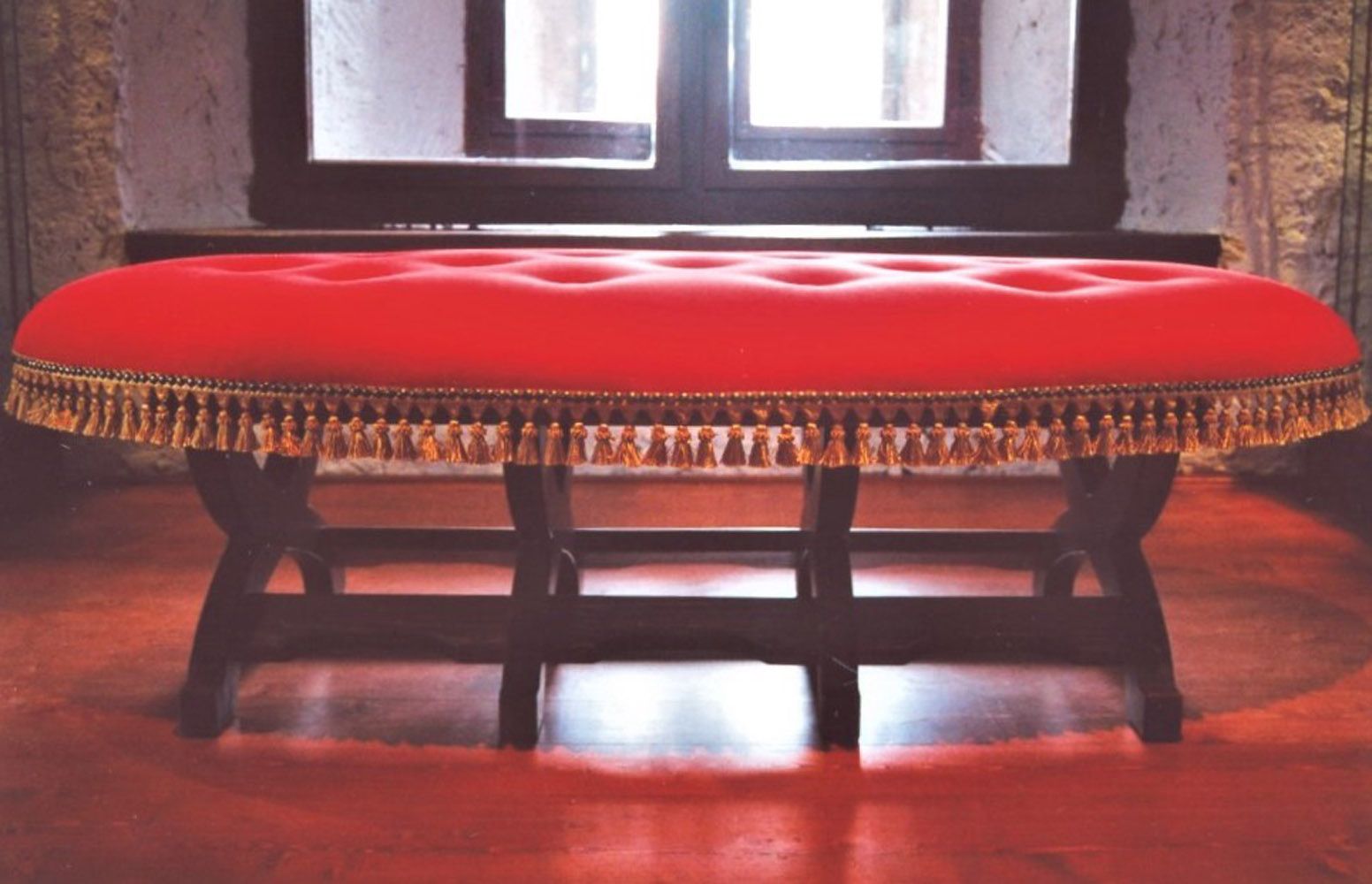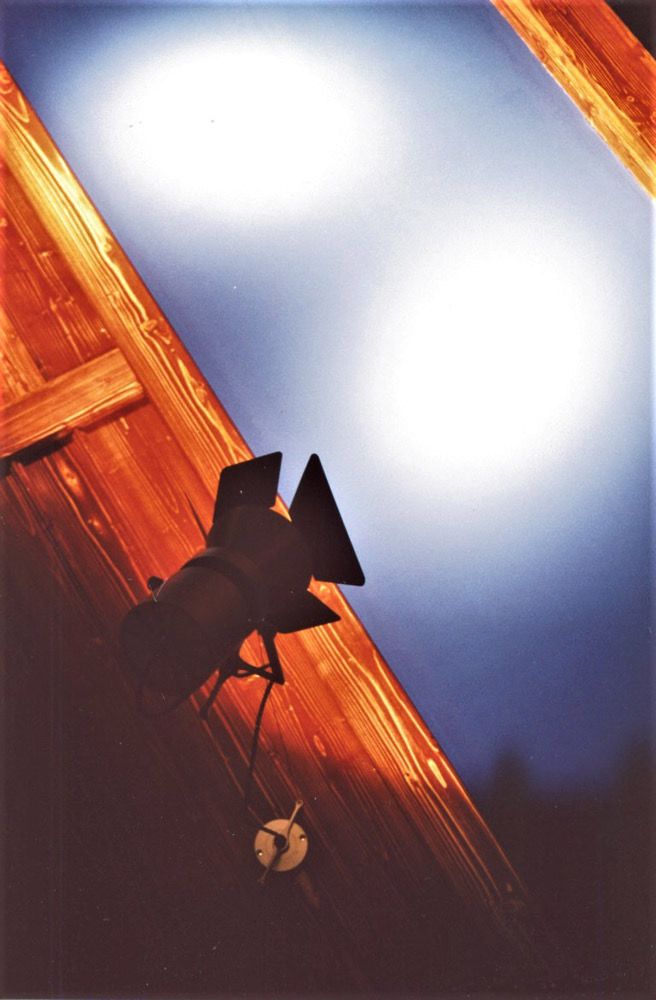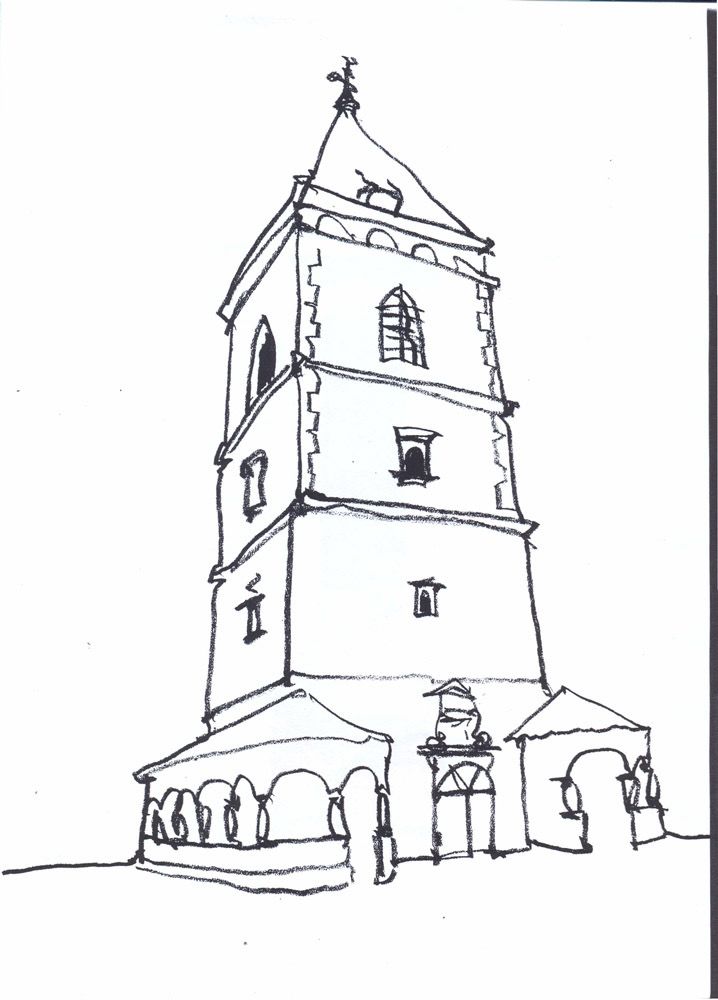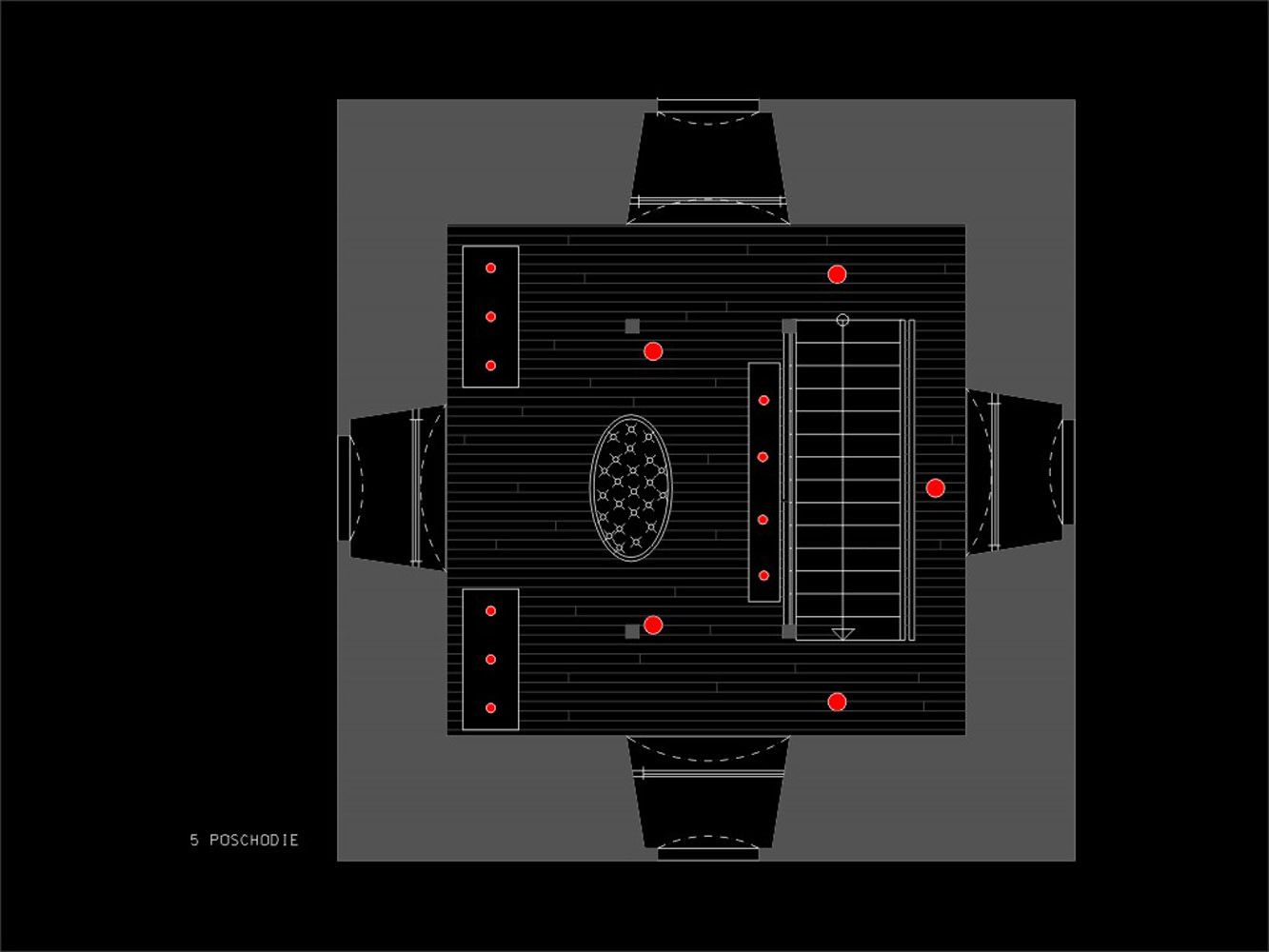Urban Tower Exhibition
Project detail
-
AuthorIng. Slavomír Dluhý, aut. arch. ČKA/ SKA
-
PurposeExhibition display
-
ProjectATELIÉR DLUHÝ, N.A.D.E.S.
-
Floor plan290 m2
-
Structure1 floor, exhibition display
-
Project2003
-
Realization2003
Project description
In the historically exposed centre of the city of Kosice – in the building of the Urbanova Tower, which was built in the second half of the 16th century – we have designed an exhibition display consisting of two parts: the Museum of historically significant city personalities and a permanent exhibition under the title The Life and Work of Cardinal Jozef Tomka. The concept and design of the interior is based on a scenic combination of contemporary expressive elements, modern technical lighting and installations with the original historical interior of the tower.
