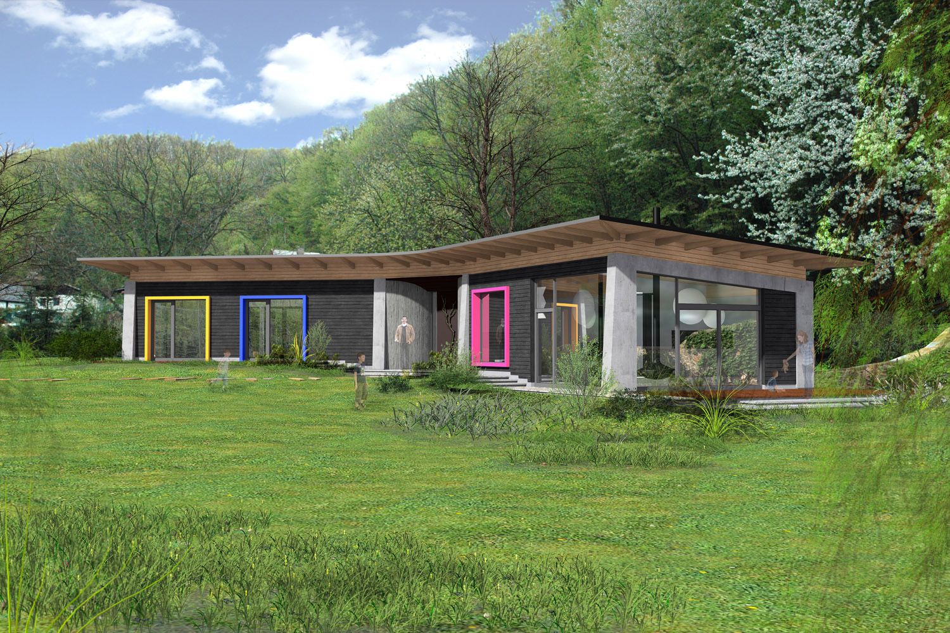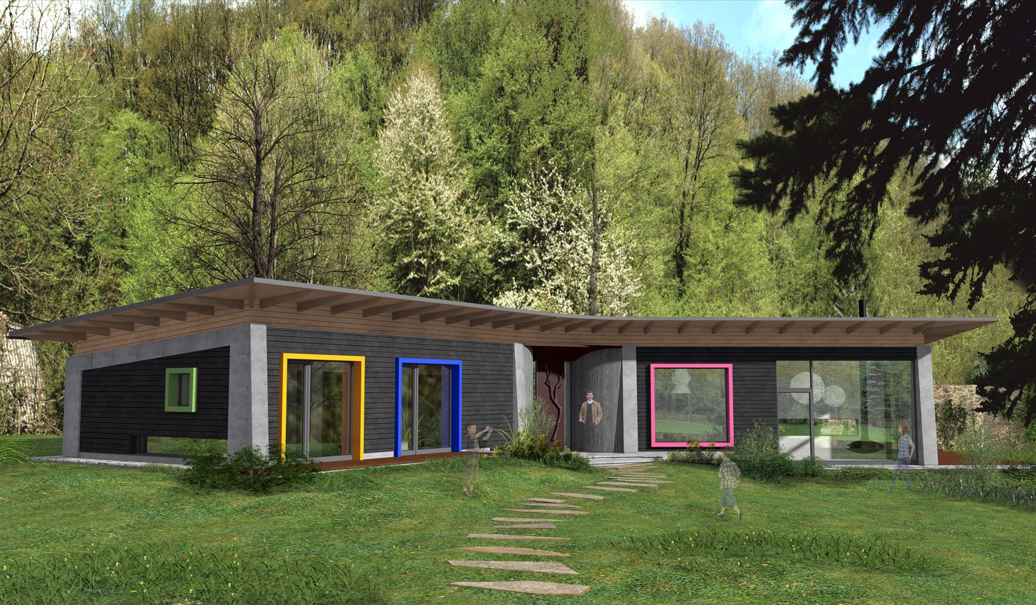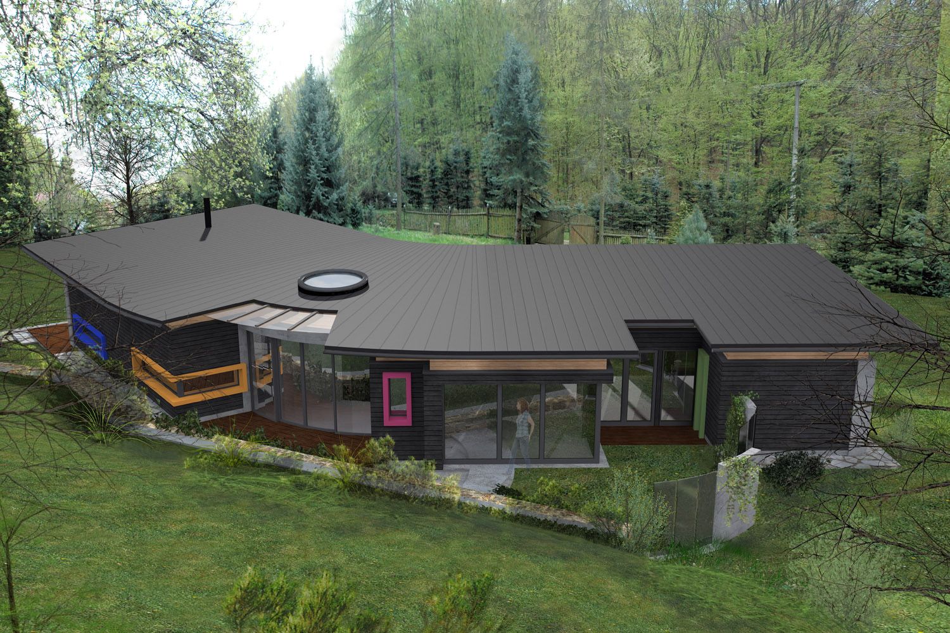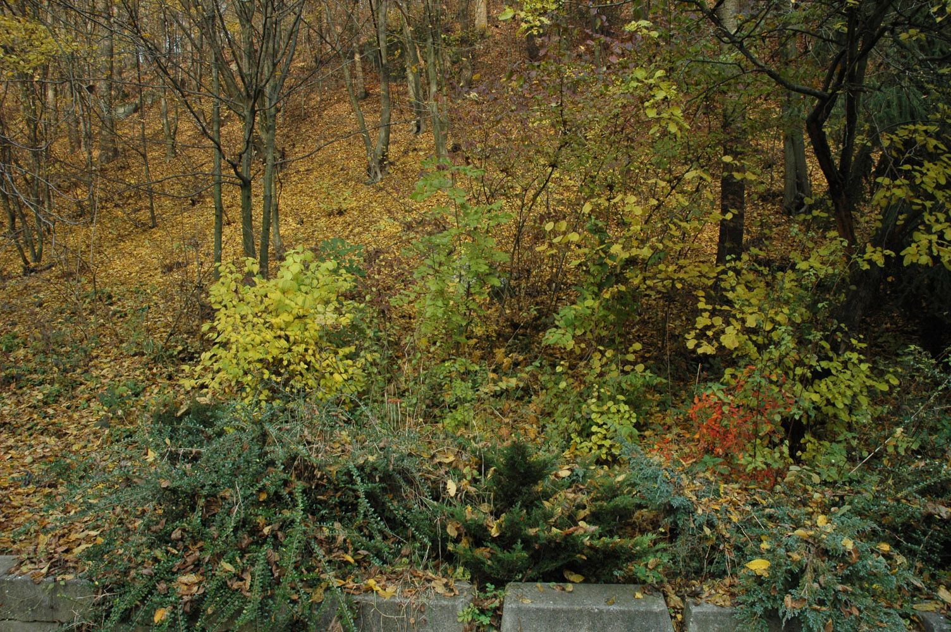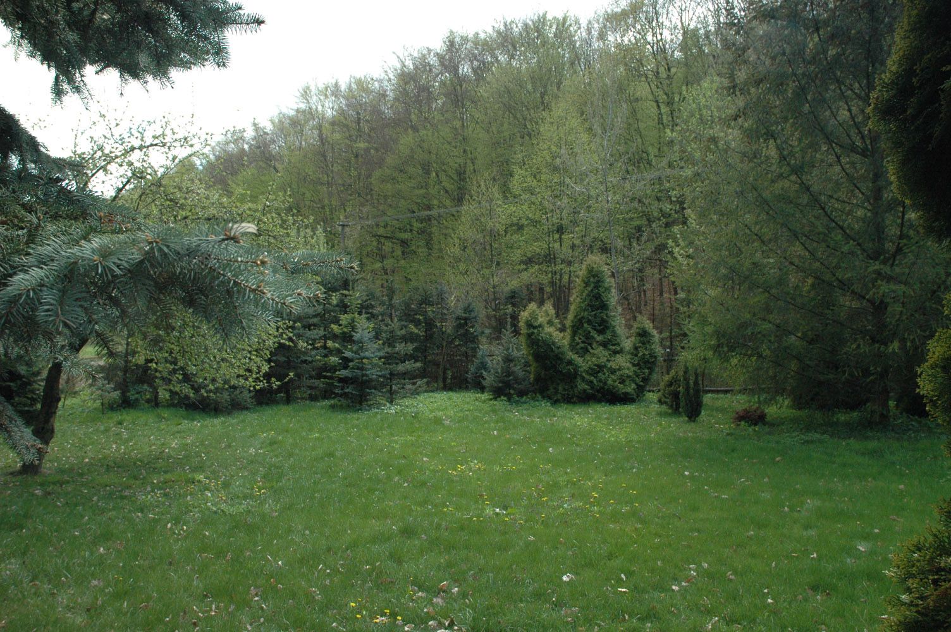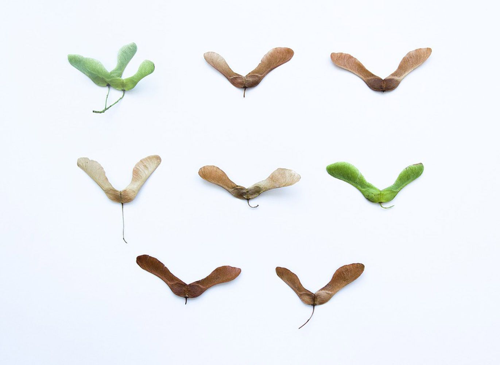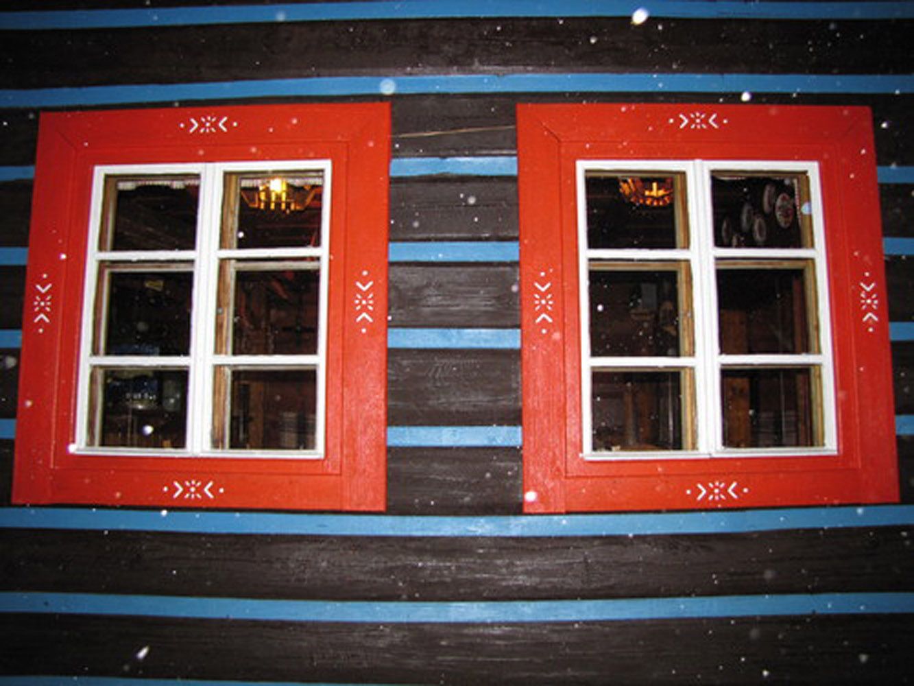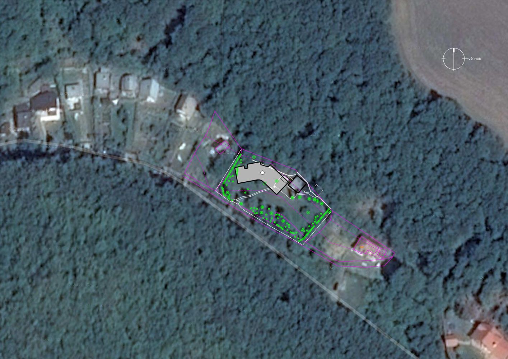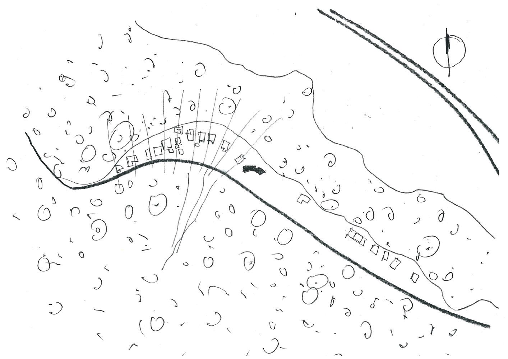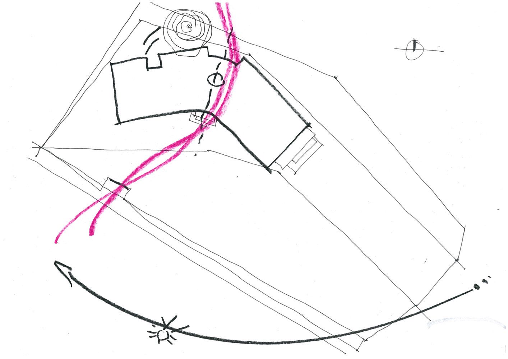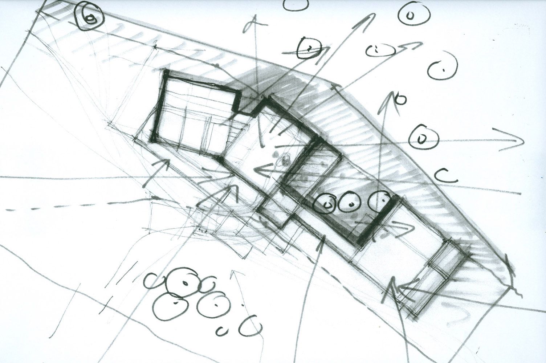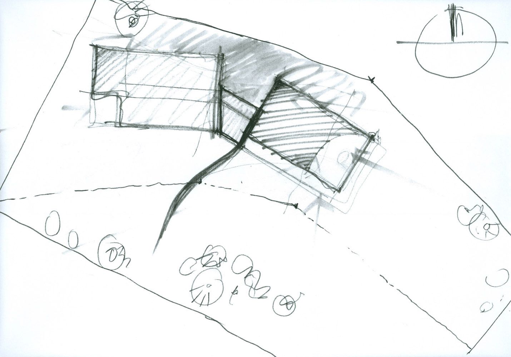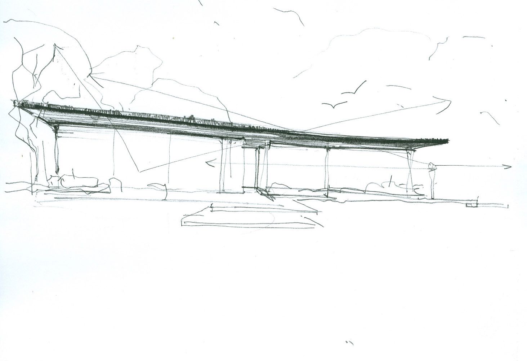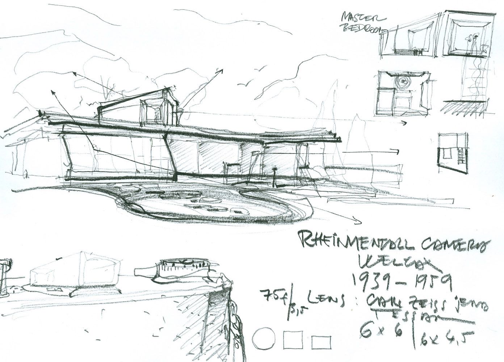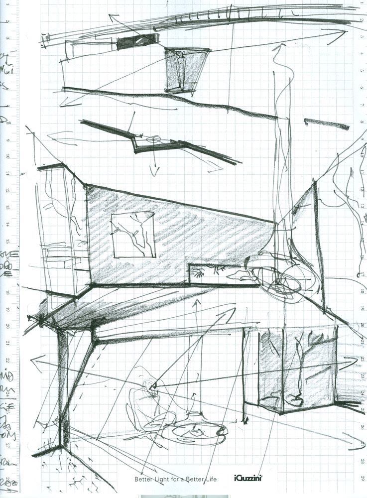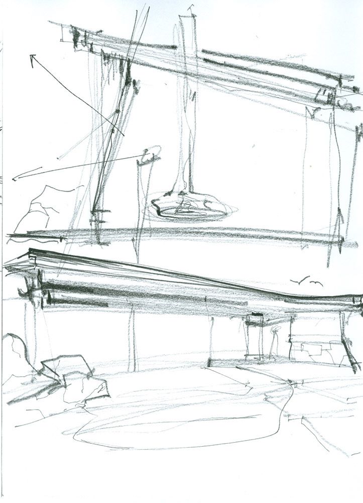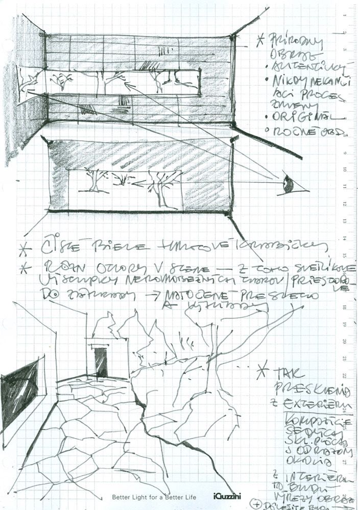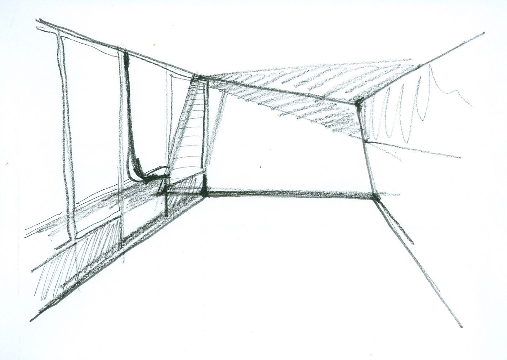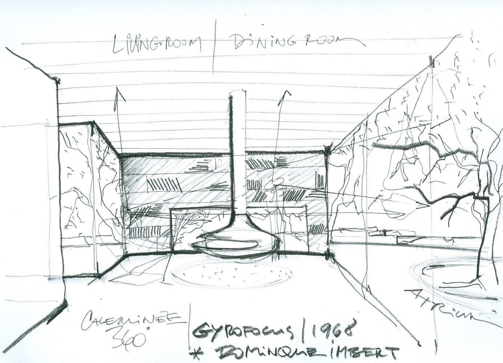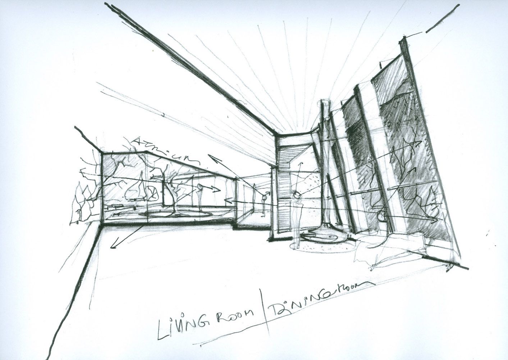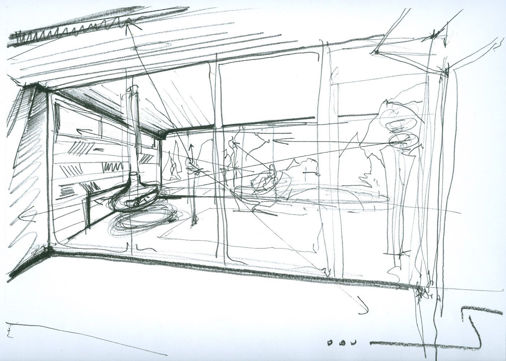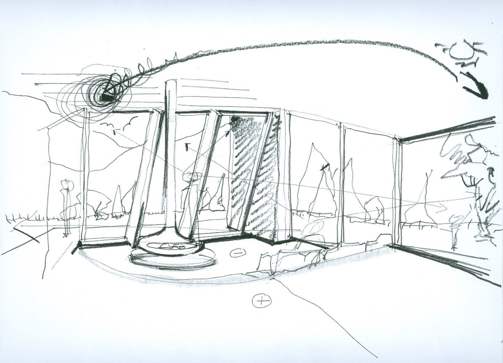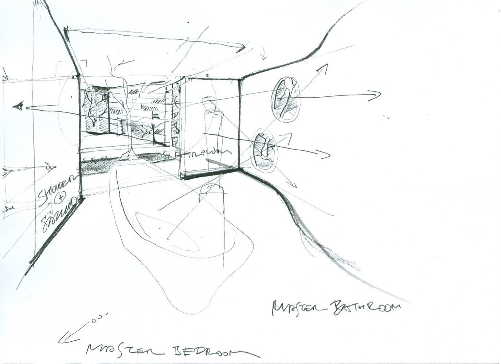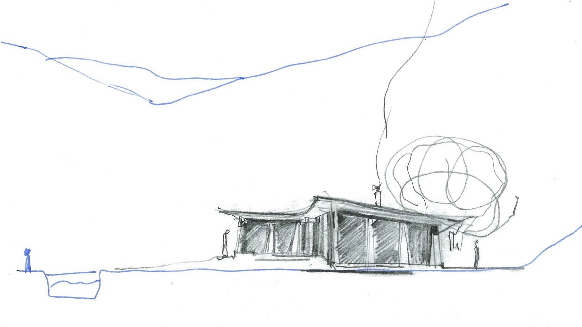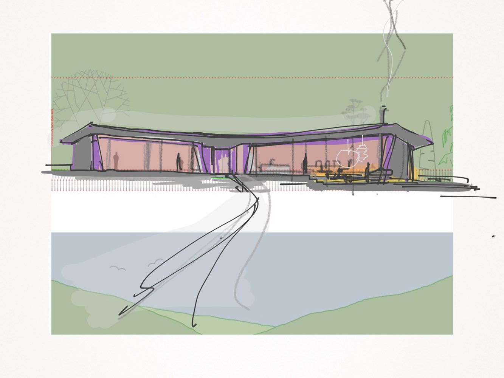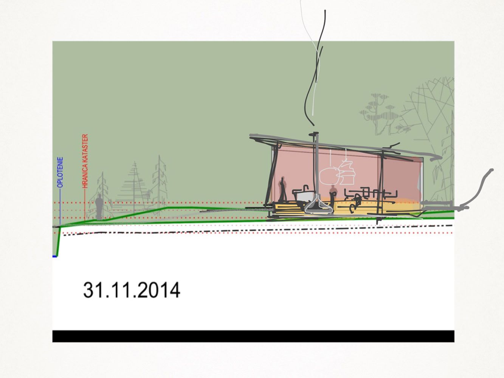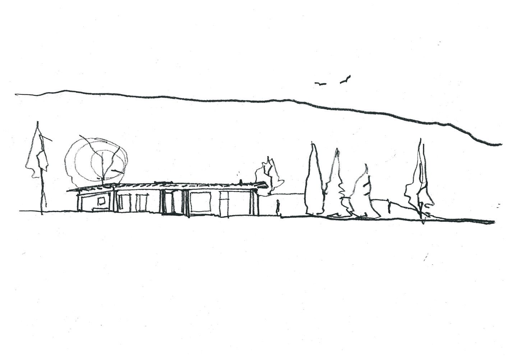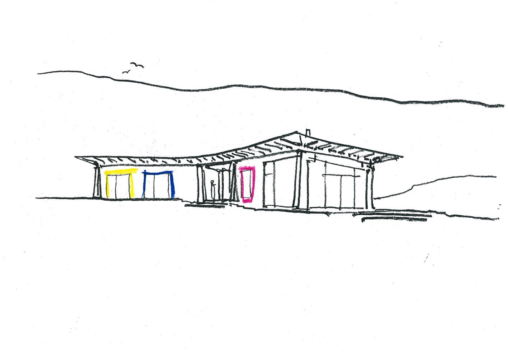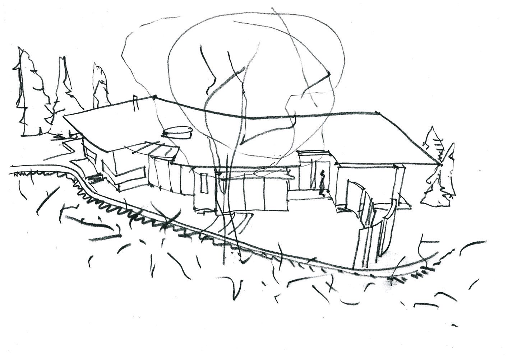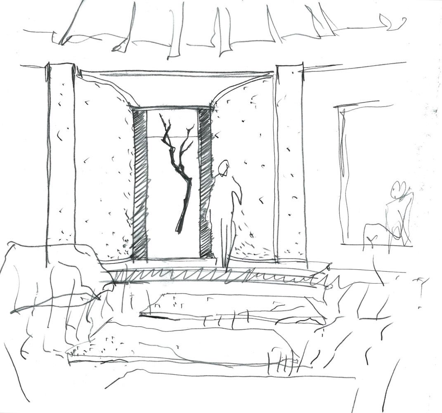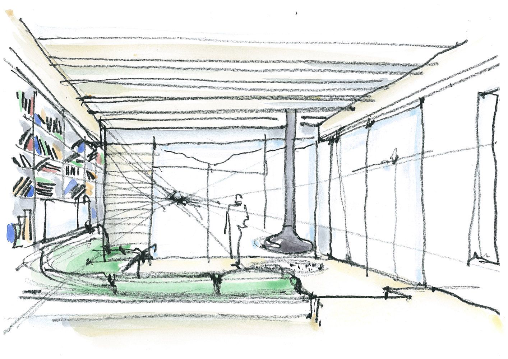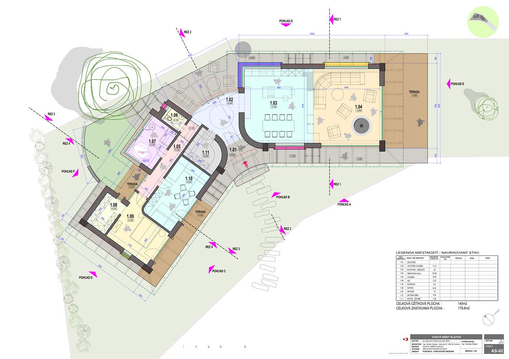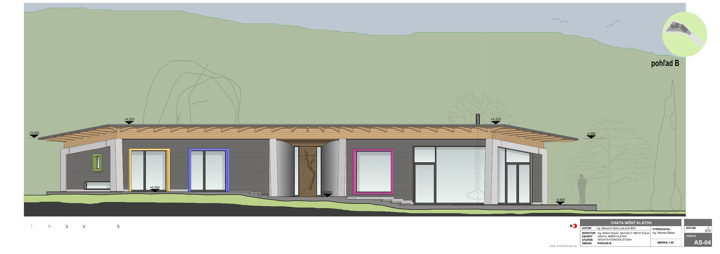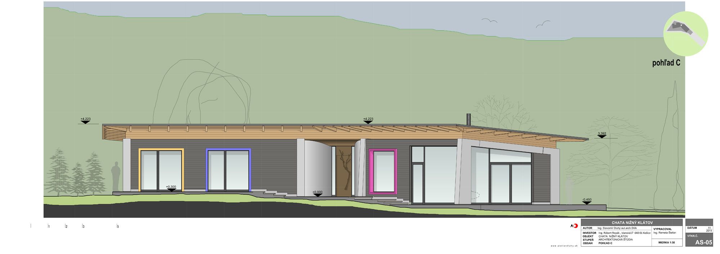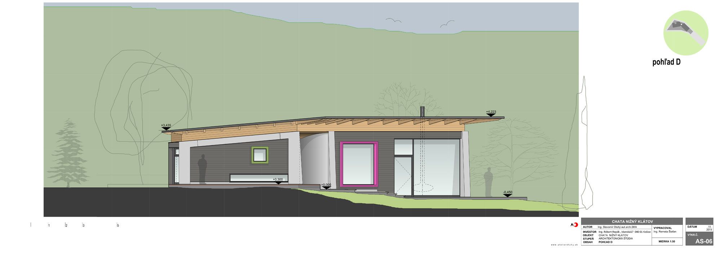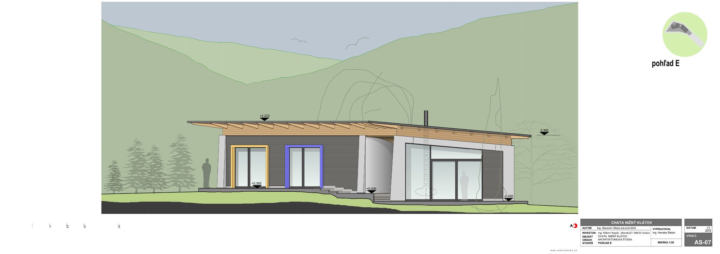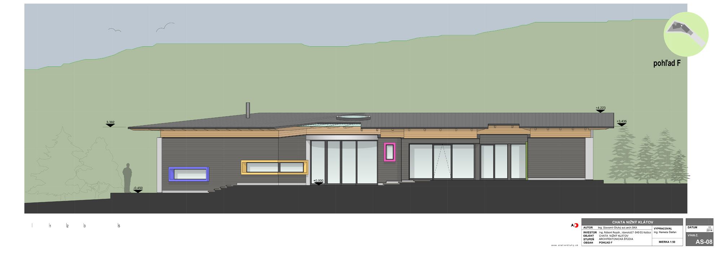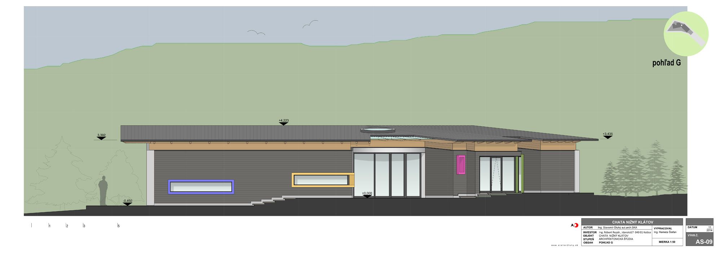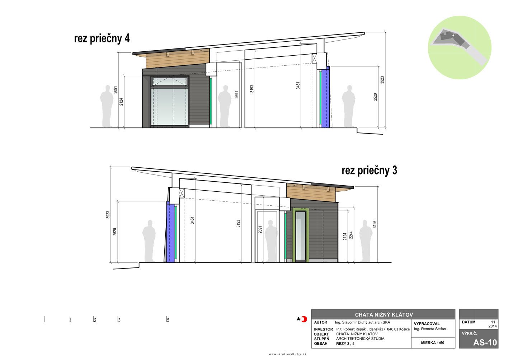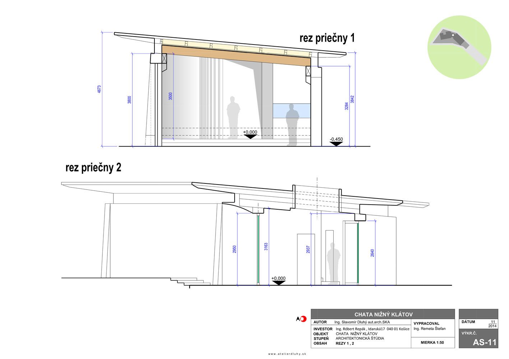Family house Klatov
-
AuthorIng. Slavomír Dluhý, aut.arch.SKA
-
PurposeFamily house
-
ProjectATELIÉR DLUHÝ
-
Land area831,6 m2
-
Built-up area179,8 m2
-
Structure1 floor
-
Project2014
The intention of the architectural study was to design a new cottage/type of family house according to the individual investor’s assignment.
The building plot is situated in a beautiful natural environment of a cottage area, on the outskirts of the village of Nizny Klatov, near the town of Kosice. The plot is situated in the S/E – N/W direction, with the longitudinal border of the stream and road/S.
The investor’s assignment was based on the requirement to create an opinion on the construction of a cottage, for the purpose of accommodating a family of three children, on a plot situated in the immediate proximity of the forest.
The basic architectural approach to the brief was to situate the ground floor layout of the building in the garden, with maximum effort to fit it into the environment, taking advantage of its user orientation in the E/W direction, and overlooking the surrounding area. The building’s elevation partly naturally follows the original terrain and partly is set above its level to blend in with the surrounding environment.
The building can thus provide increased intimacy of user comfort in a natural relationship between man – house – garden and landscape.
The proposed building is of a family character and this function also implies its design.
The layout of the building is in the form of a rounded radius section, in the orientation of a slight closure in the direction of S/W. Biomimetically it is based on the shape of winged maple seeds.
The floor plan includes : centrally recessed entrance with curtain wall and vestibule, kitchen, dining room and living room with fireplace. Further comprising utility room with day wardrobe, separate WC, bathroom, children’s room, parents bedroom and cloakroom.
The massing of the building is visually smoothly shaped by a uniform height in a slight radius with a left-hand direction. Our aim was to create a house with its own natural tectonics and a continuous topographical situation of the environment.
In the very profile of the landscape, a rising valley, it is thus possible to create an idea of the approach to the representation of the building and its setting. In the section, from the direction of the valley top on the side/S, the story of the house begins to unfold – gradually descending down the slope to the narrow woodland path. It crosses a local stream, proceeds through a garden plot, passes through the house – the main entrance, emerges through a rear glazed wooden terrace and climbs up the slope in the direction/N. Above this, just sky and birds. The story continues indefinitely and can work both directions in this way, simultaneously.
The house consists of two comparable masses. The first, in the /E direction, is designed for daily, social use of the family with a kitchen and living room with a spacious fireplace. The second part contains a night-time relaxation area with utility facilities. A central entrance area with front glazing facing the forest and a circular rooflight connects them.
The drop in ground level on the exterior, is reflected in the articulation of the heights of the interior surfaces. These differences in height, we have designed to subtly distribute in the overall layout using comfortable wide and low steps. The greatest height difference was acknowledged in the living room section with its fireside seating and library. Spatially and visually, with this solution we created a kind of podium with the dining room and kitchen, above the actual relaxation area. The lounge area thus characteristically dominates with its overall light height.
Through the proposed means of expression of the building structures, the house is interconnected into a continuous whole with respect for its intended use and with an emphasis on the contact between the interior and the exterior. The terrace – as a natural atrium in the main entrance section, also a patio in the parents’ bedroom section, together with other glazed areas and terraces, independently give the house a unique luminosity, views and private connection throughout each season. The wooden terrace in front of the living area, facing S/E, provides optimal views of the garden and the distant horizon perspective with the valley.
