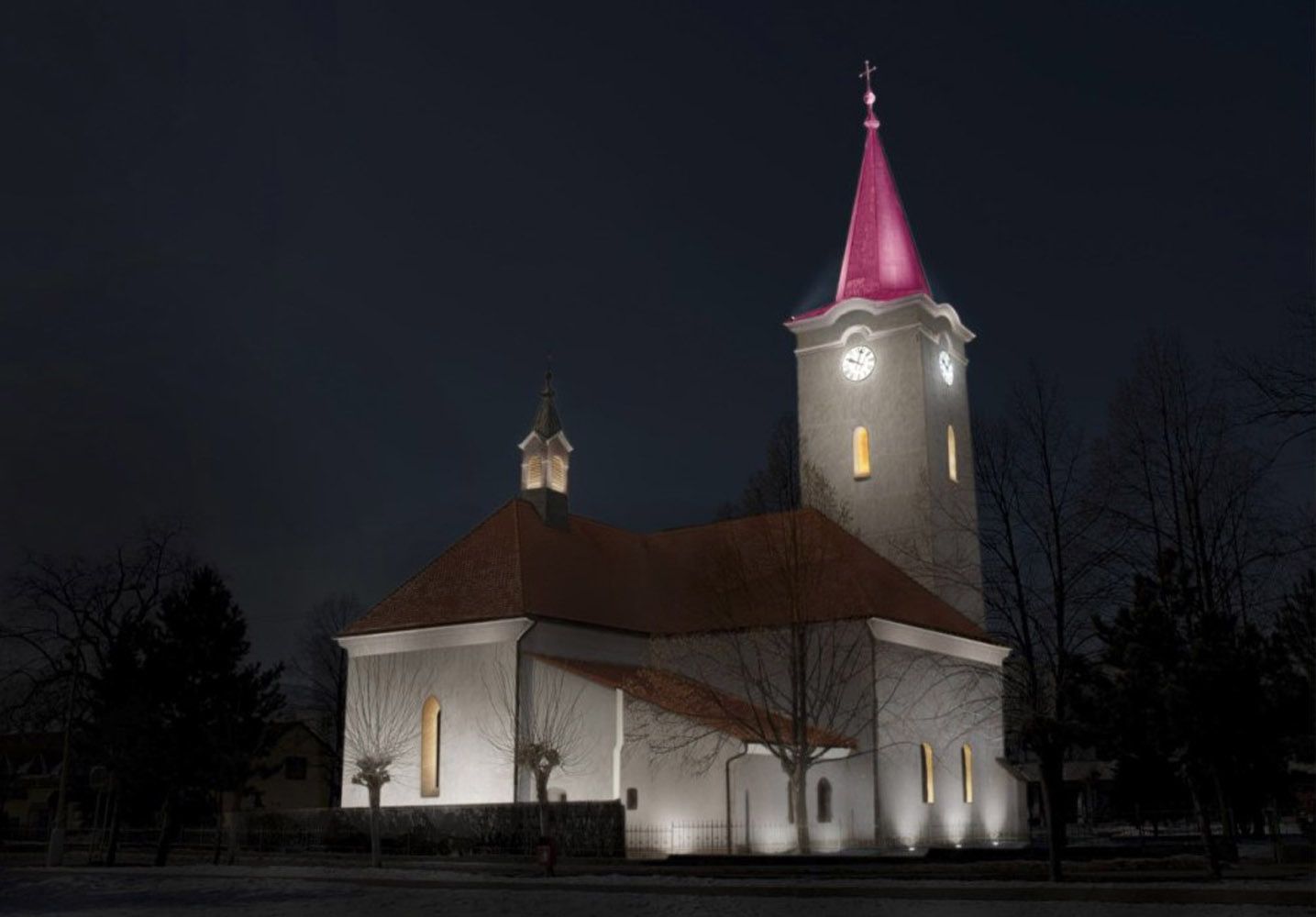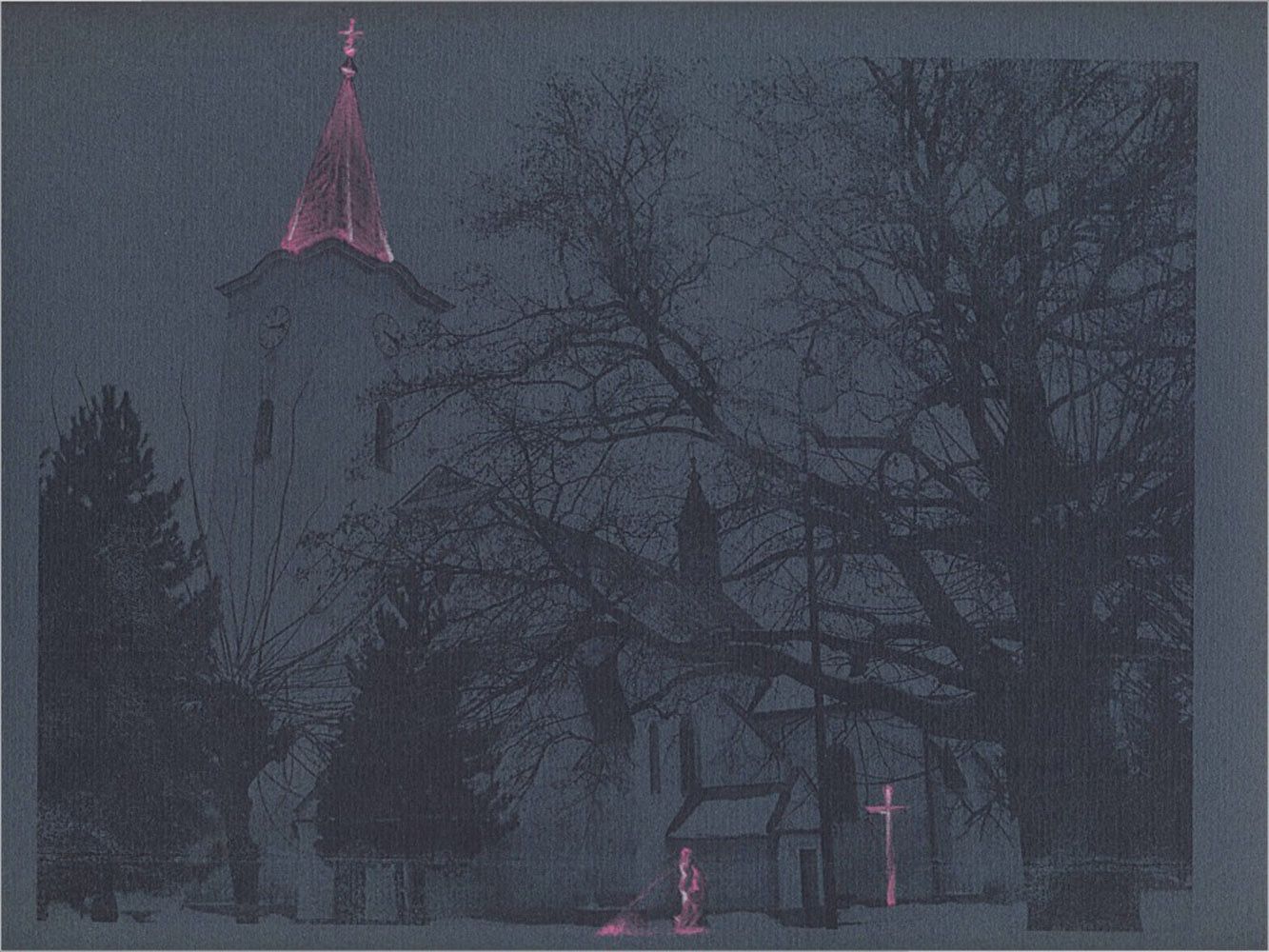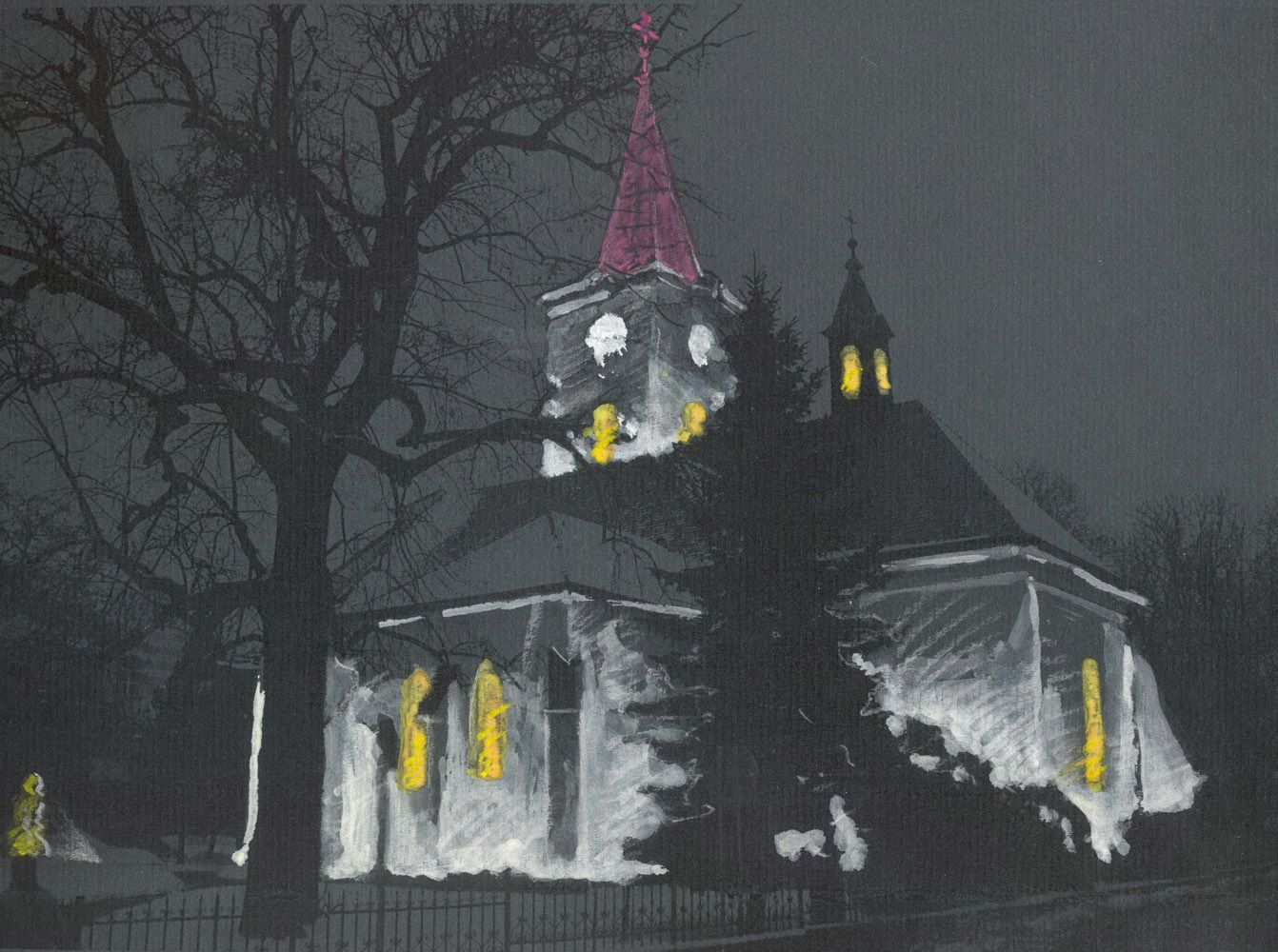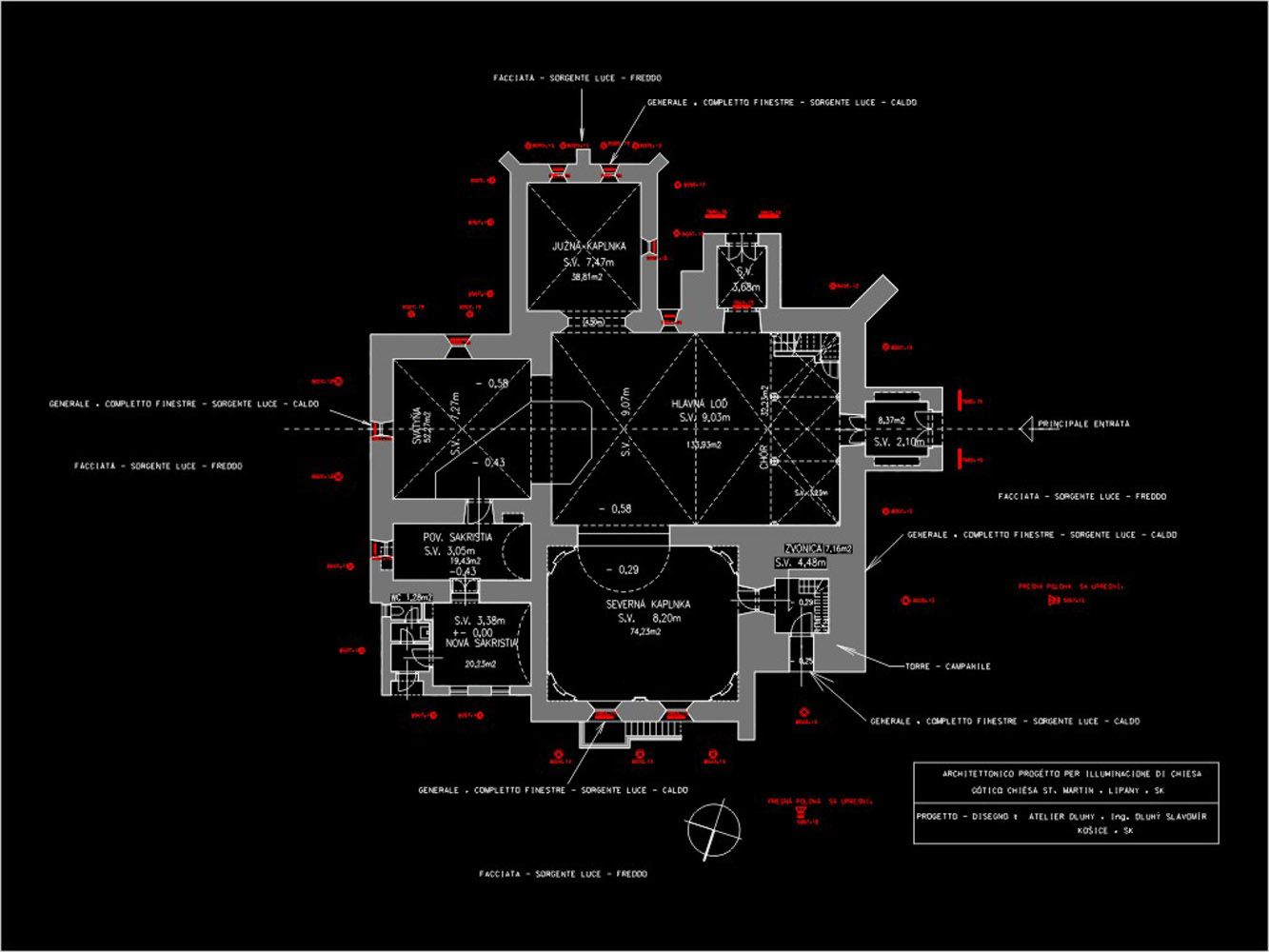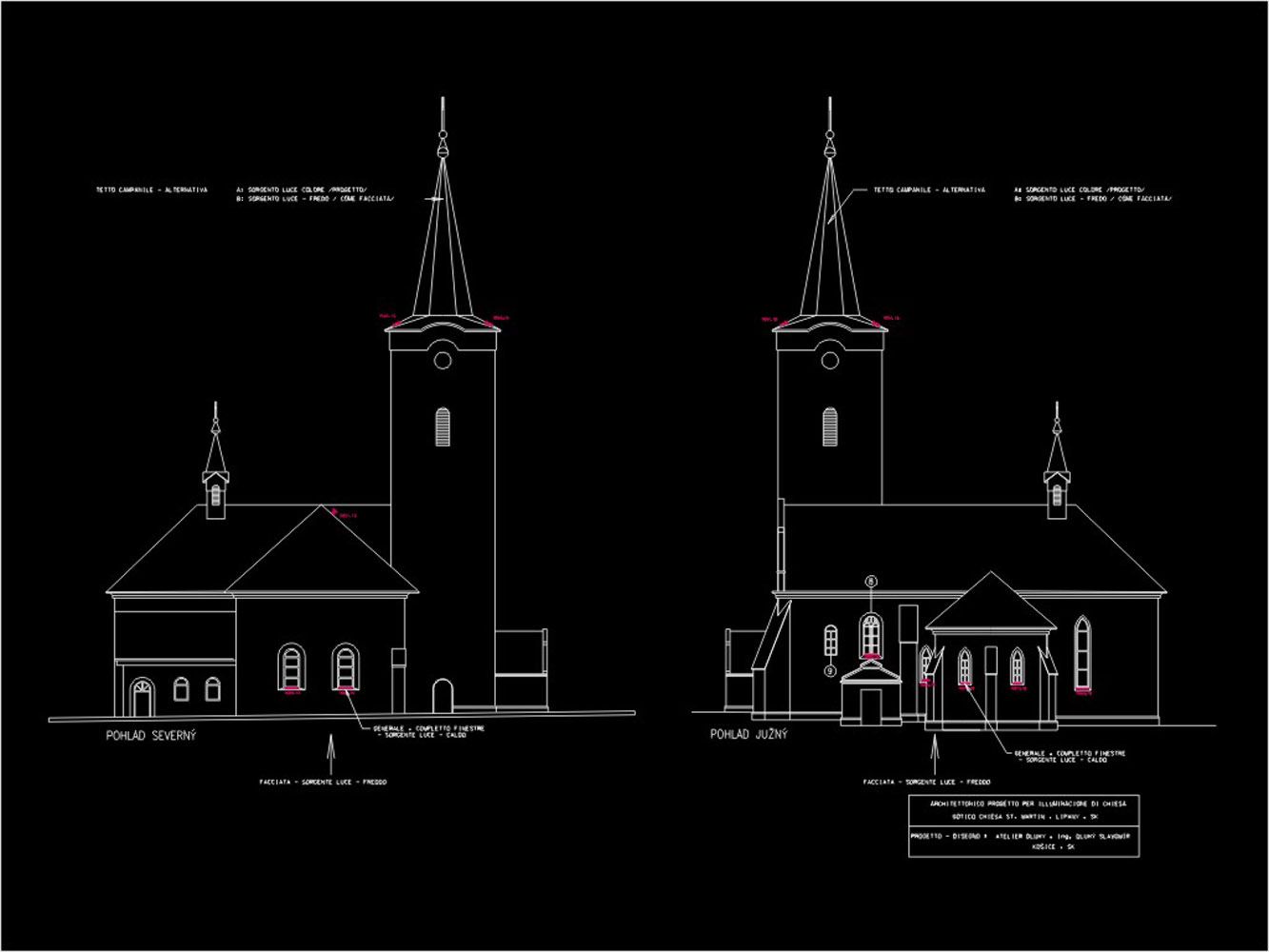Gothic church of St. Martin
Project detail
-
AuthorSlavomir Dluhy, aut. arch. CKA/ SKA
-
PurposeProject of architectural lighting of the building
-
ProjectATELIER DLUHY
-
StructureTower, roof and facade of the church
-
Project2006
Project description
The investor’s assignment was to design a lighting project for the Gothic church with a tower in the park of the historical centre of Lipany. The design was based on the concept of three lighting positions. Ground lightings illuminate the facade areas. The windows with typical morphology are illuminated separately from their parapet ledges. The main and secondary roof towers are illuminated from selected roof positions on the building itself. Separately, outside the church building, we designed the illumination of the historical figural statue of St. Martin.
