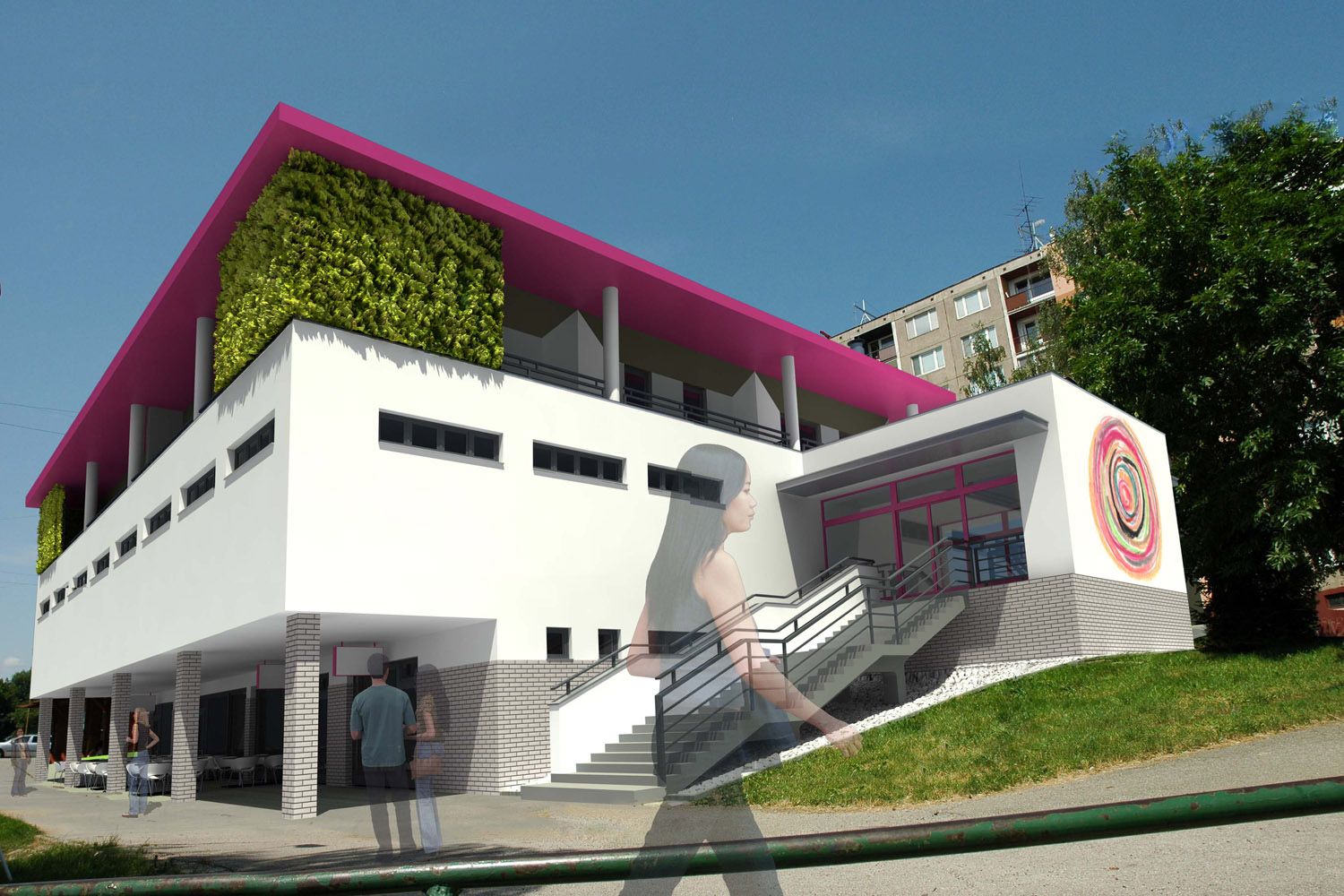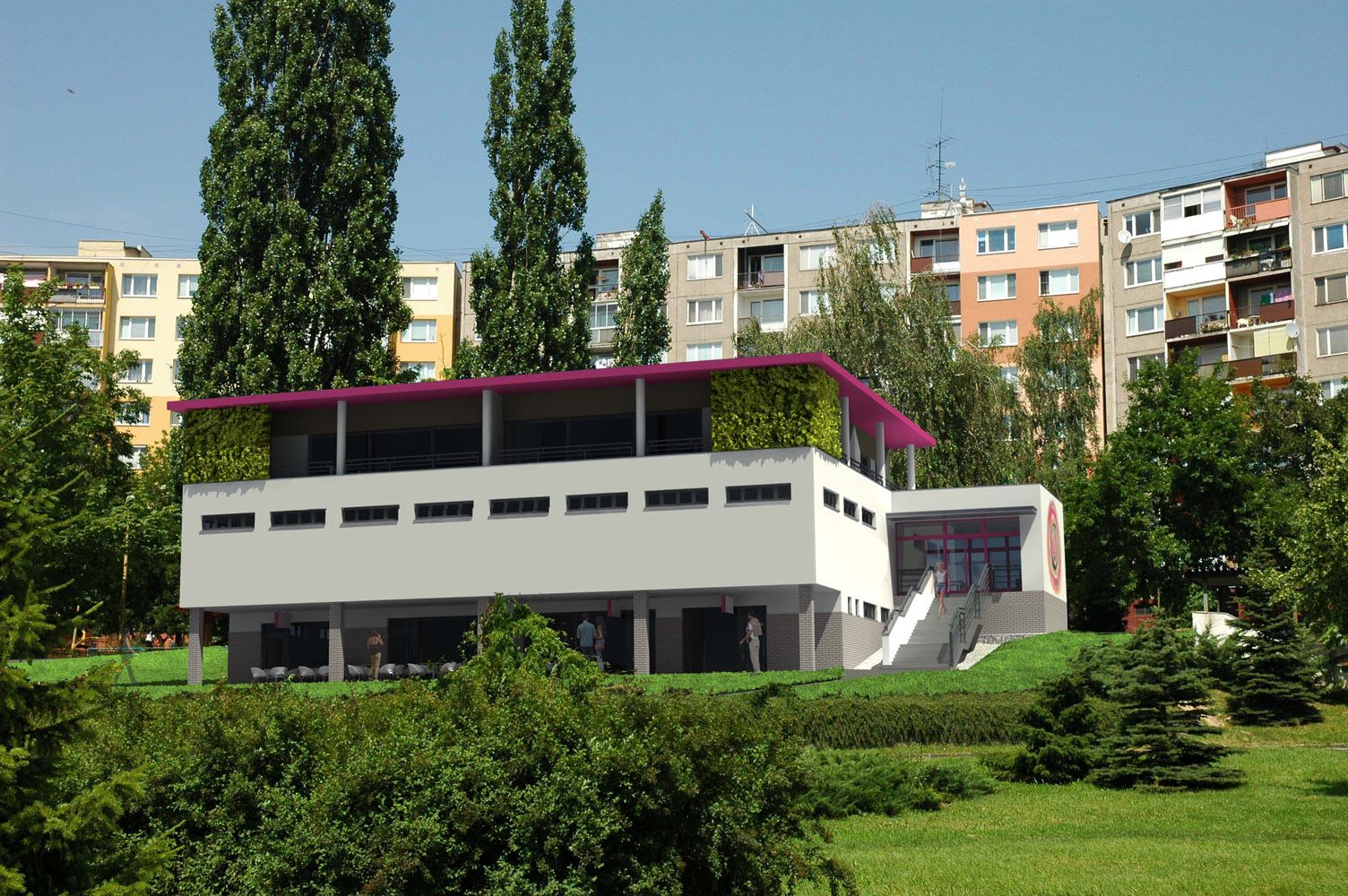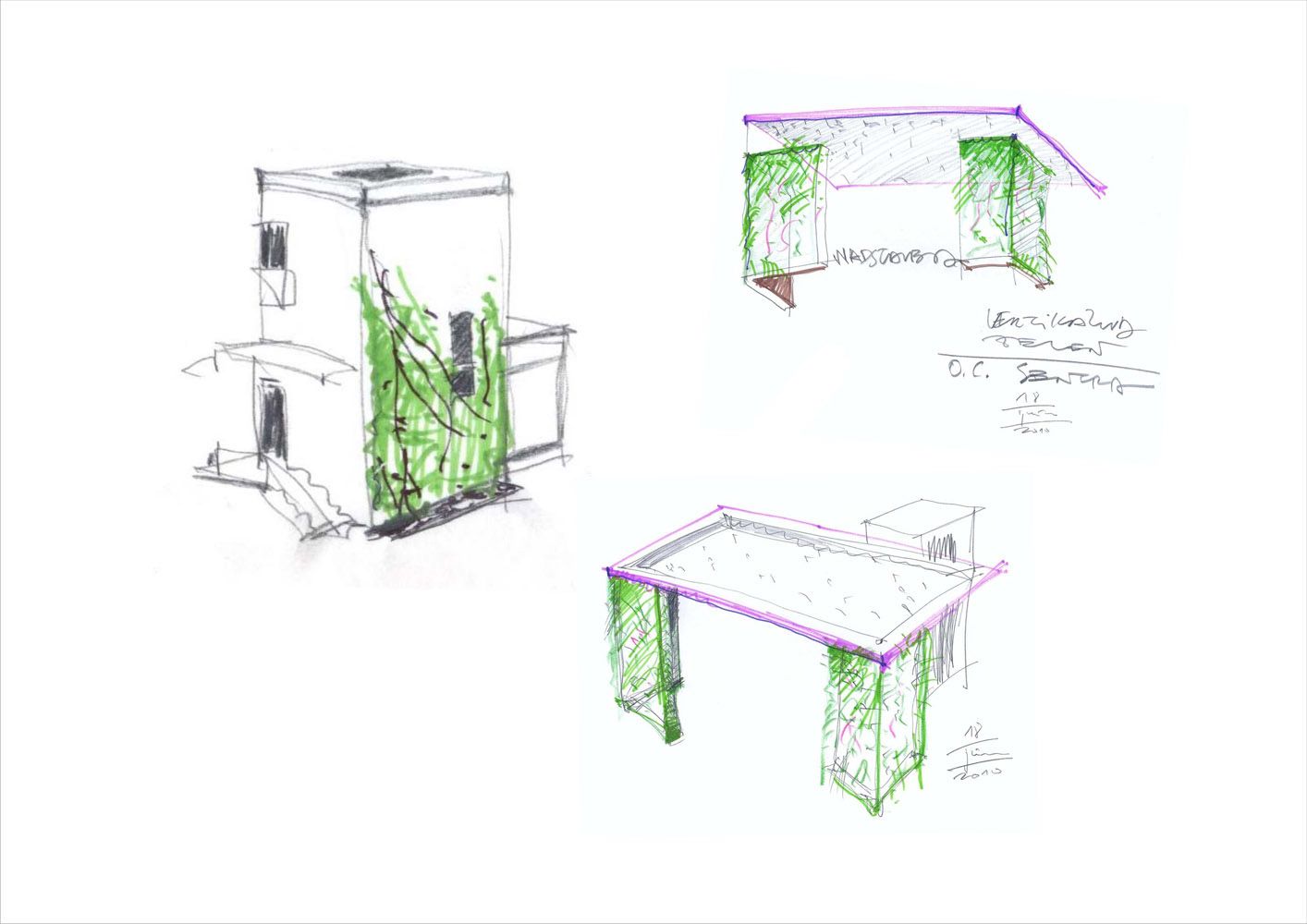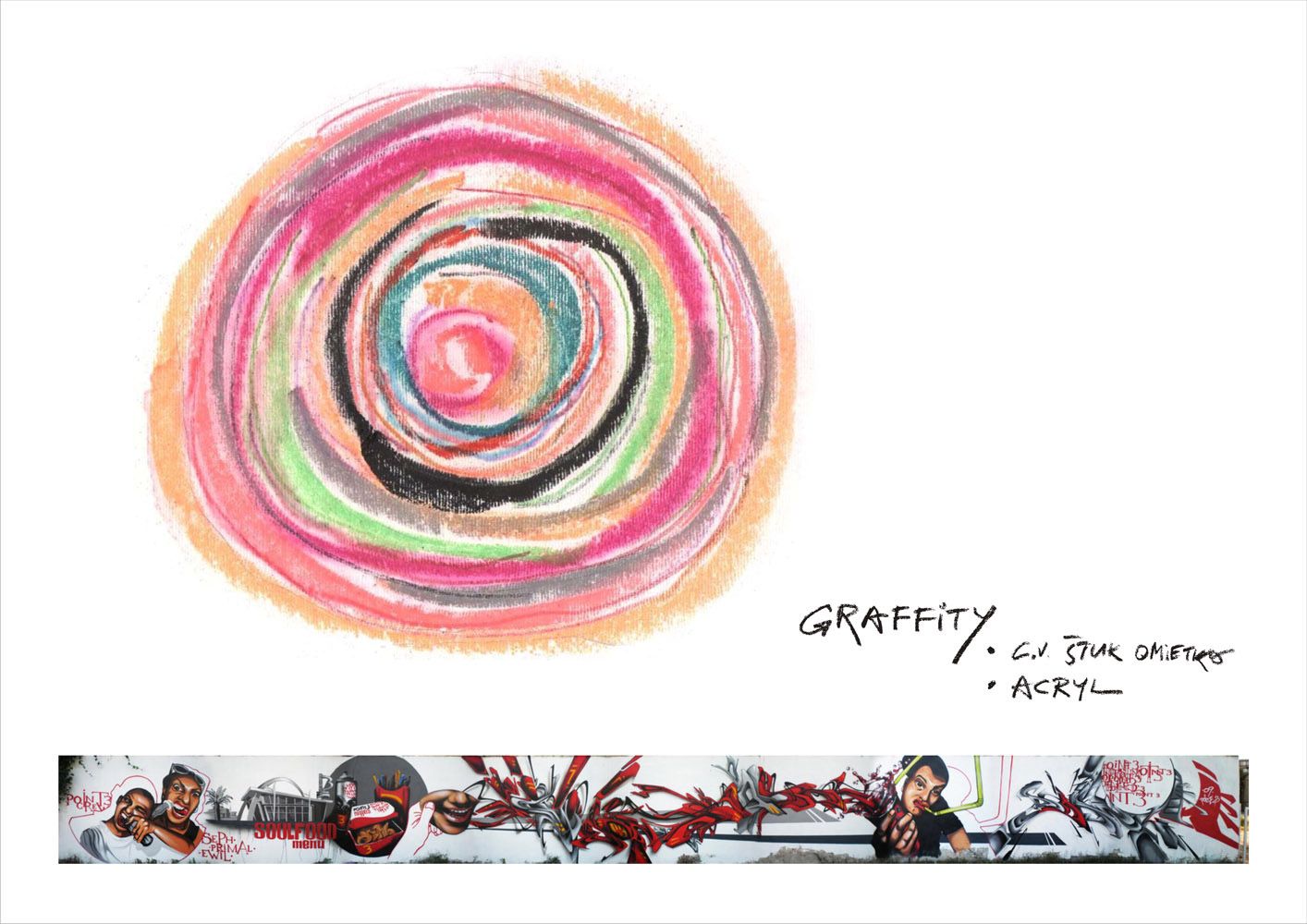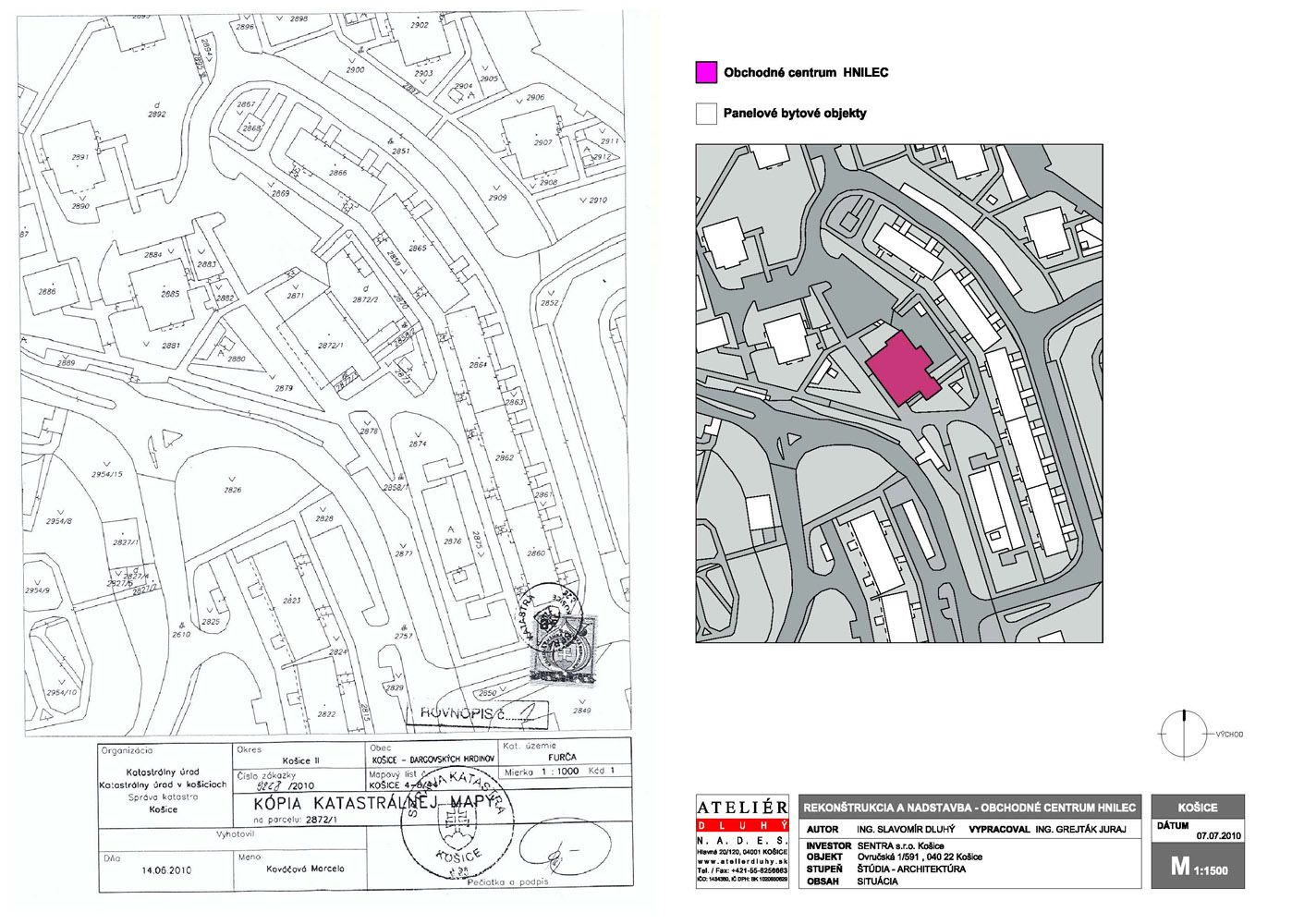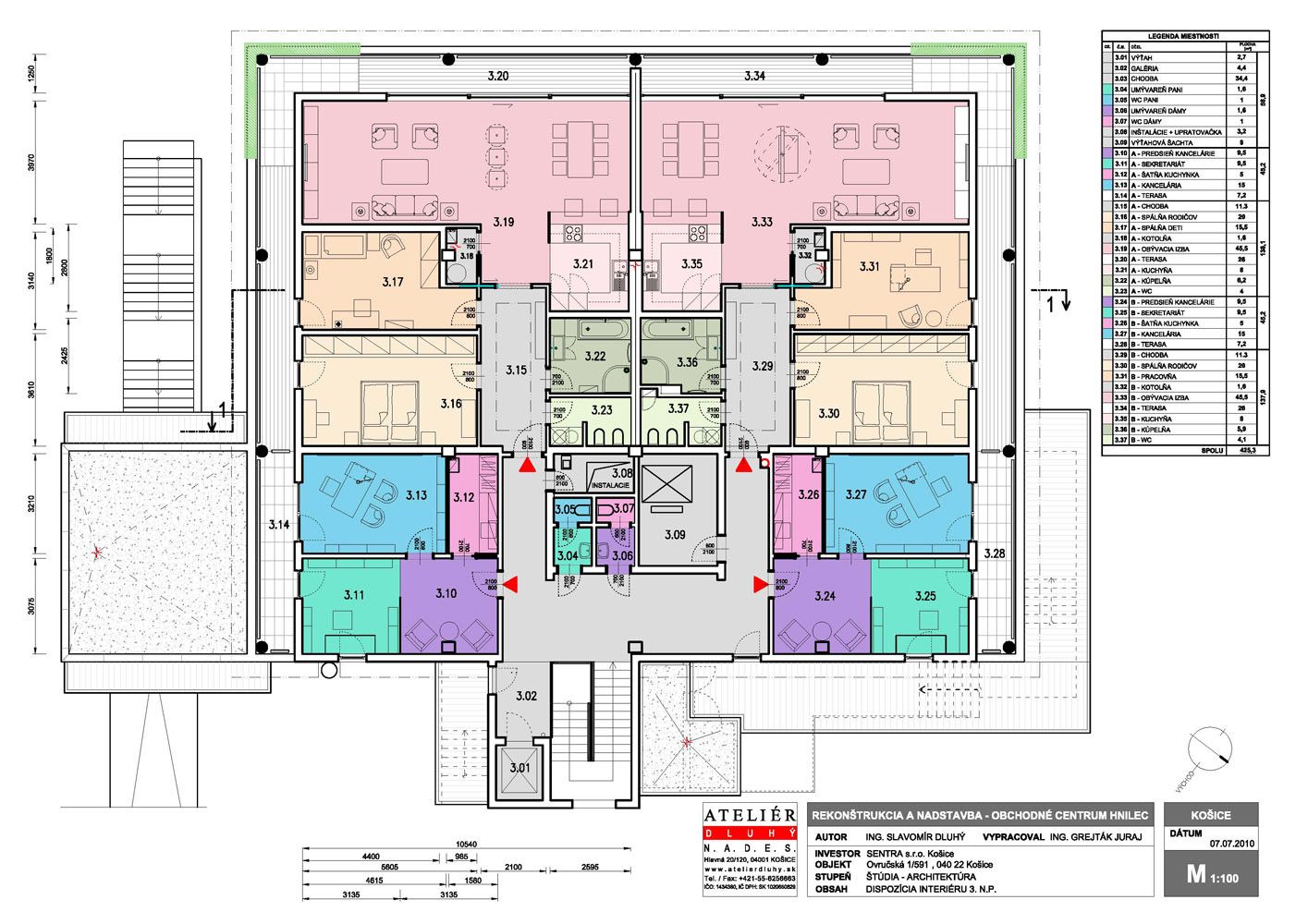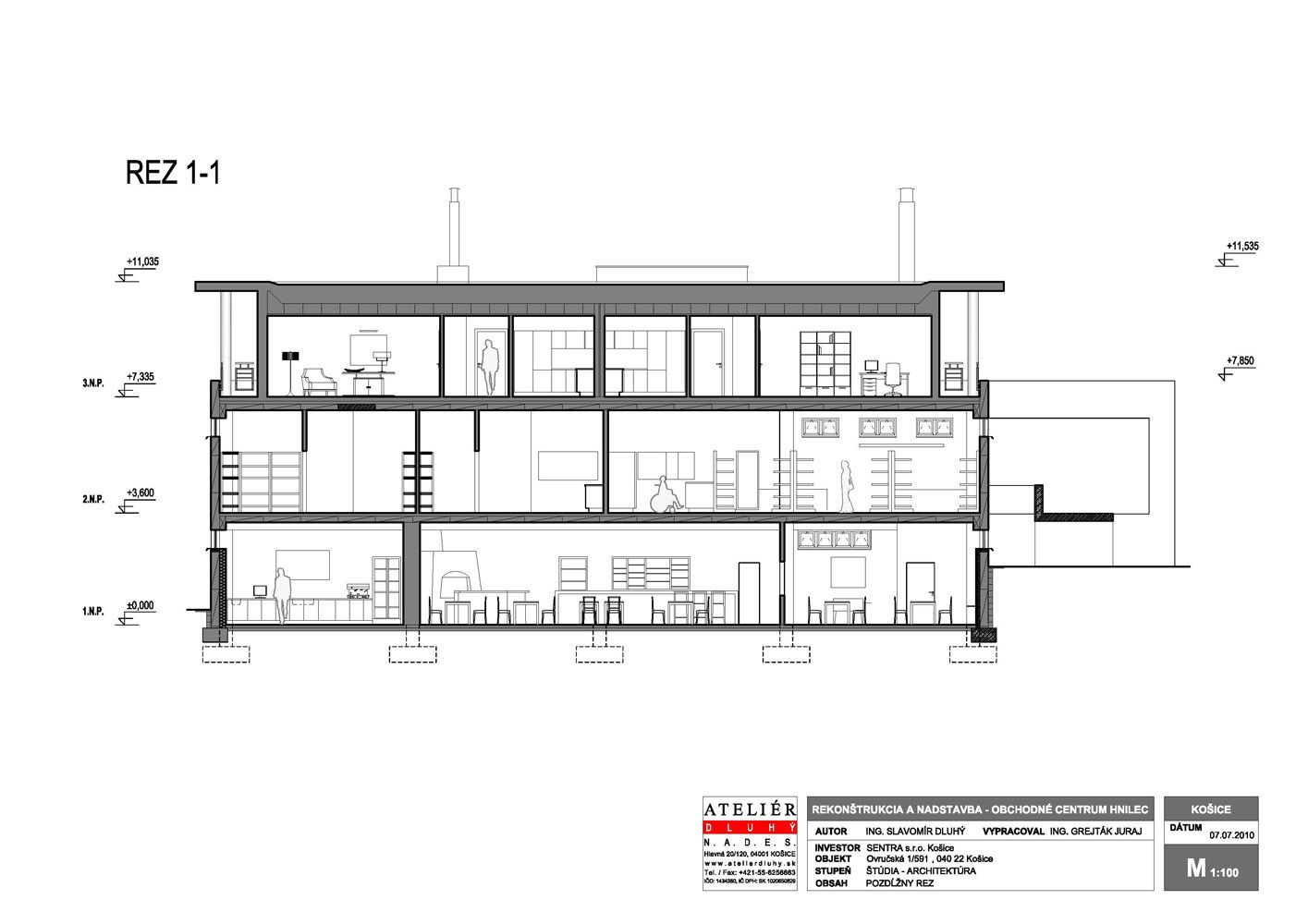Hnilec Shopping Centre
Project detail
-
AuthorIng. Slavomír Dluhý, aut. arch. ČKA/ SKA
-
PurposeShopping centre with multifunctional use
-
ArchitectureATELIER DLUHY
-
Floor plan1478 m2
-
Structure1 floor, restaurant with technical facilities
2 floors, commercial space
3 floors, living quarters -
Project2010
Project description
The investor’s assignment was to design a project for the reconstruction of the original shopping centre in a housing area in Kosice. Our proposed solution includes a new layout and functional composition of the building for its new multifunctional use.
