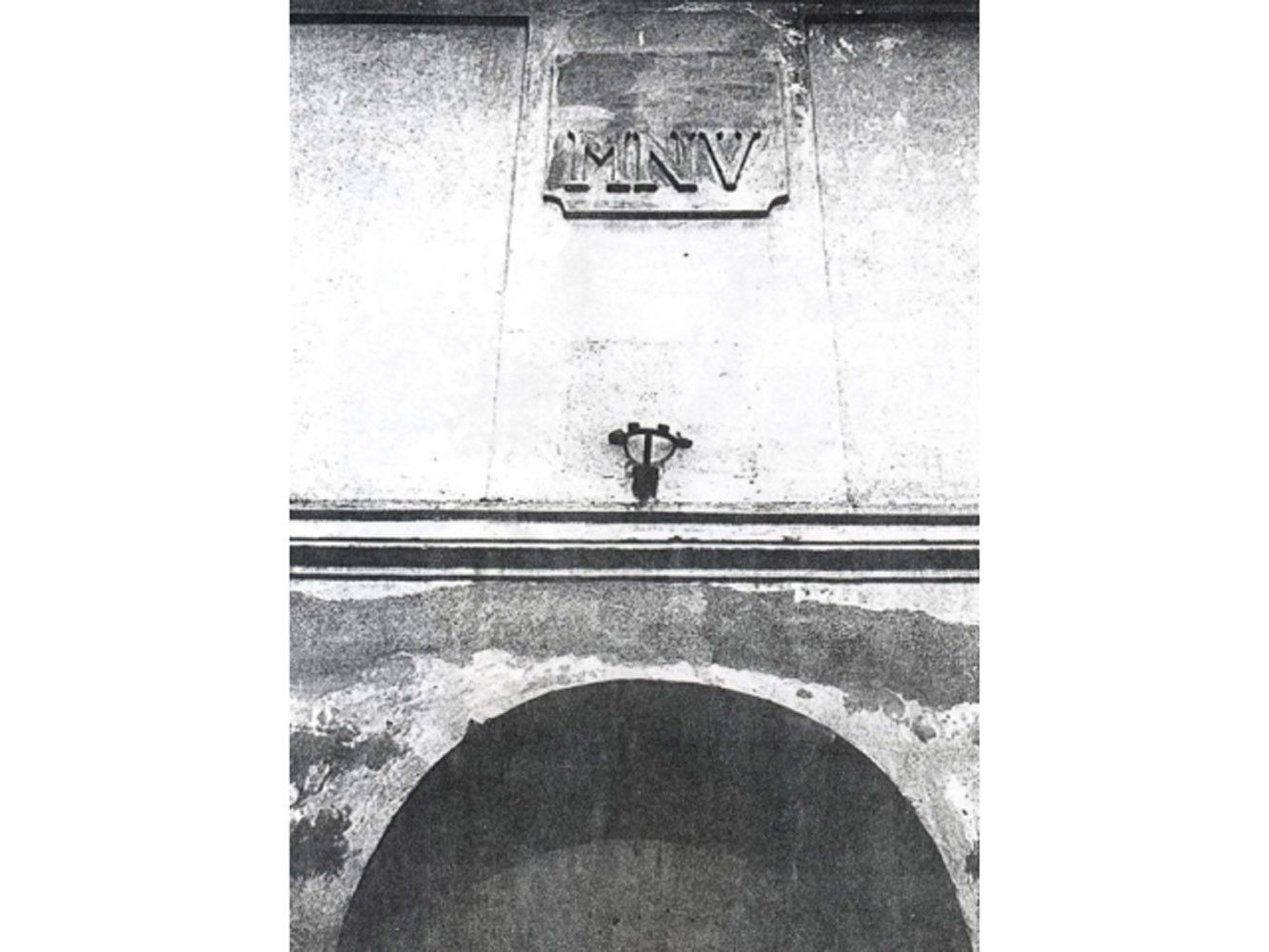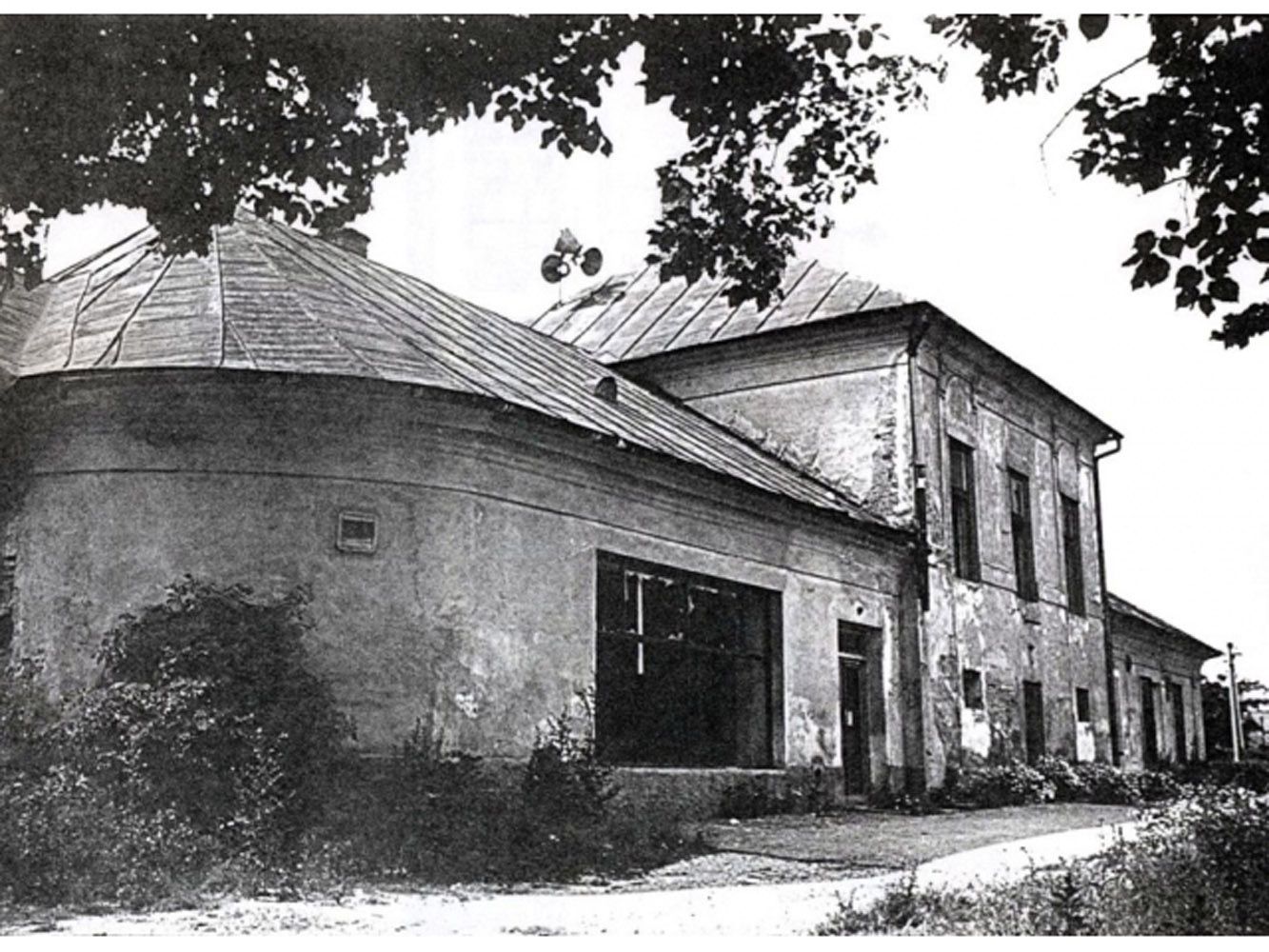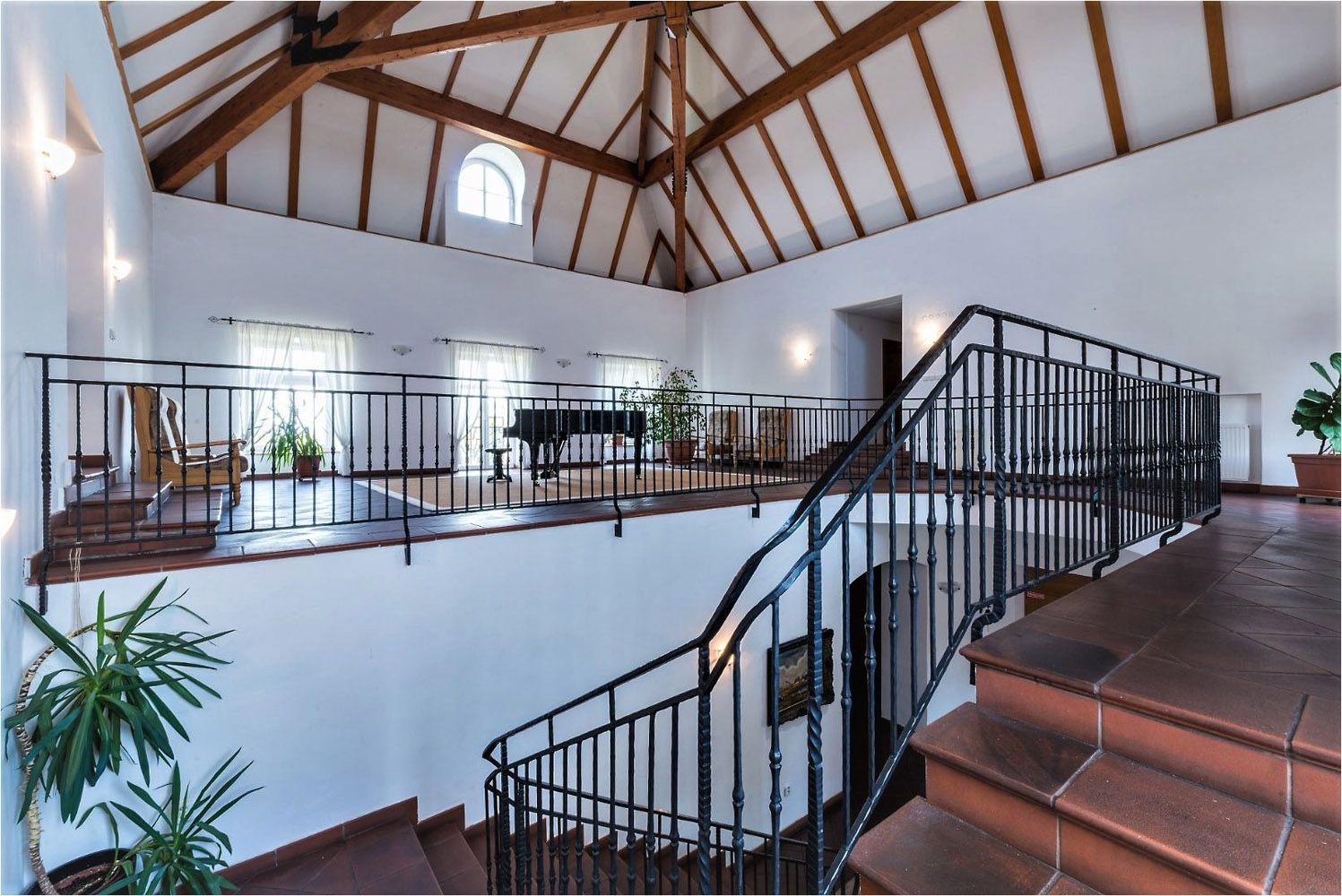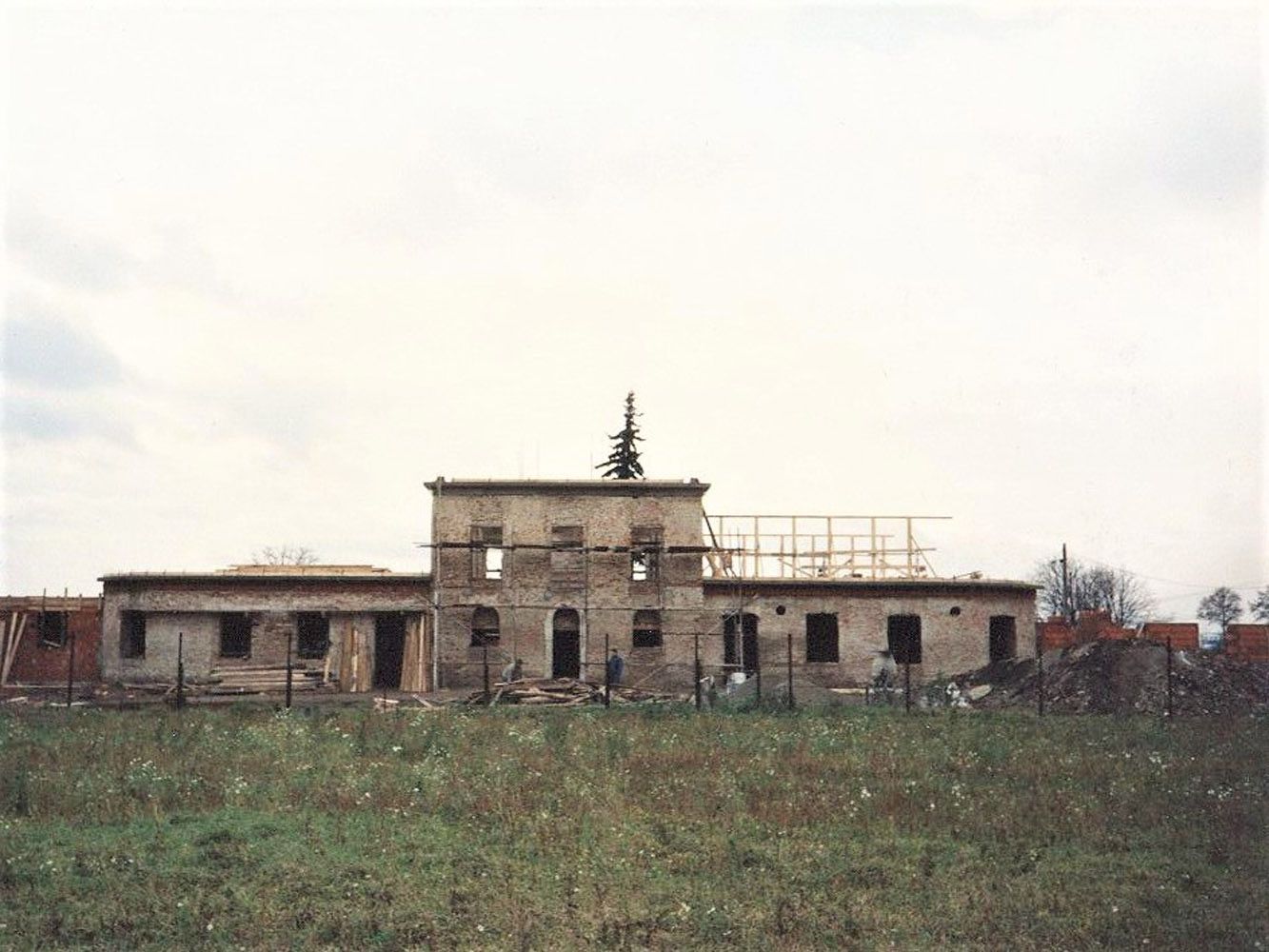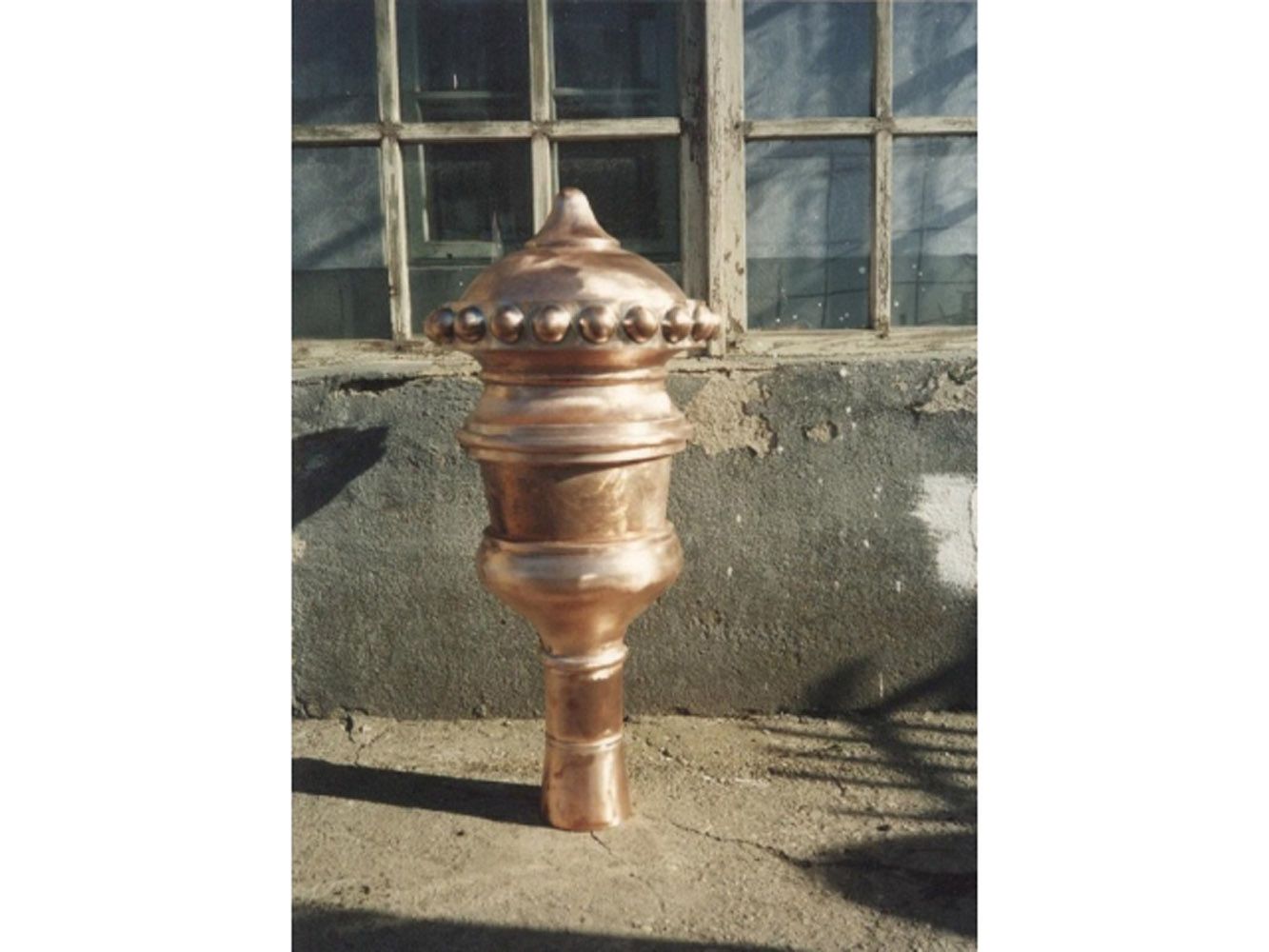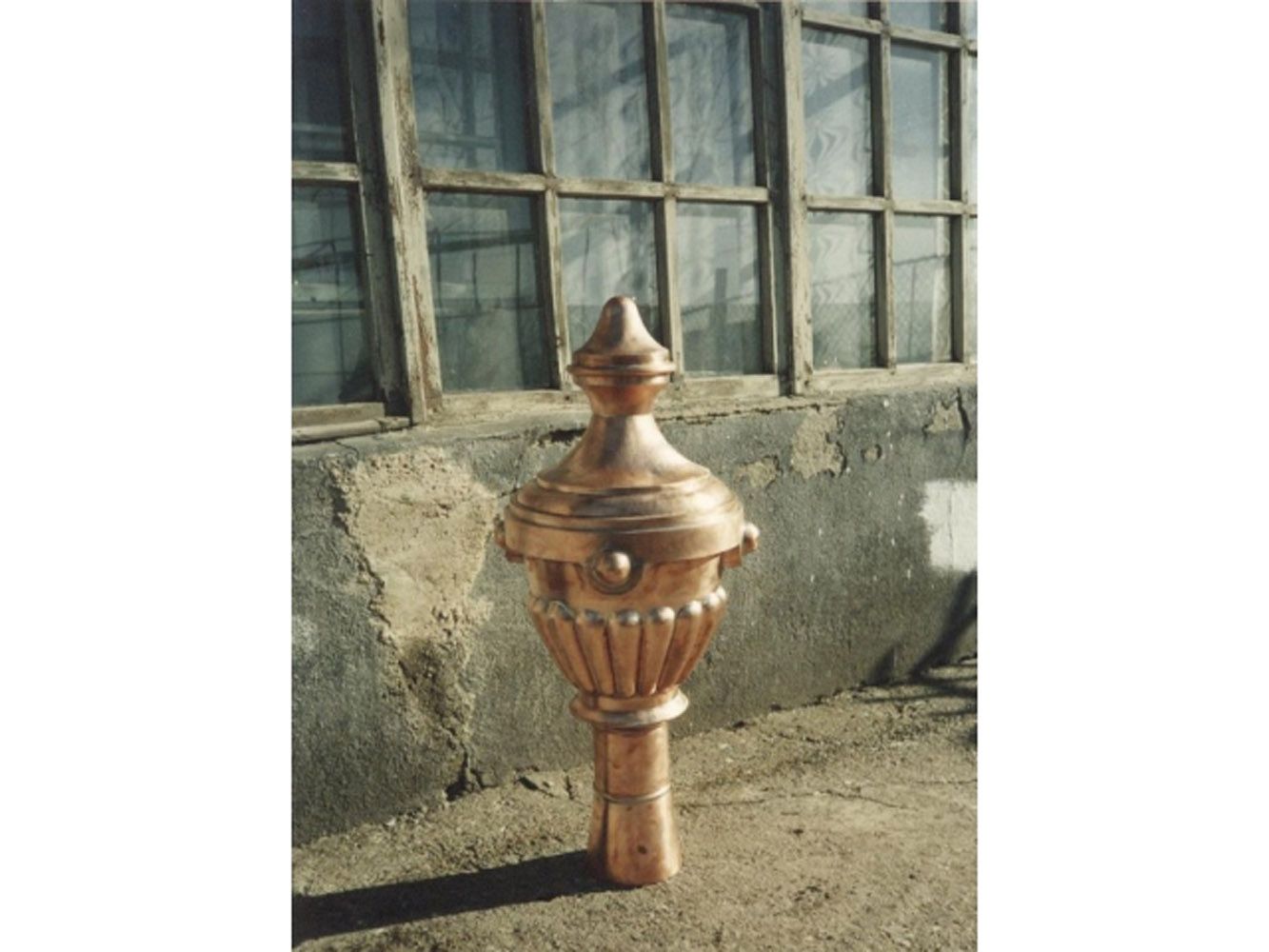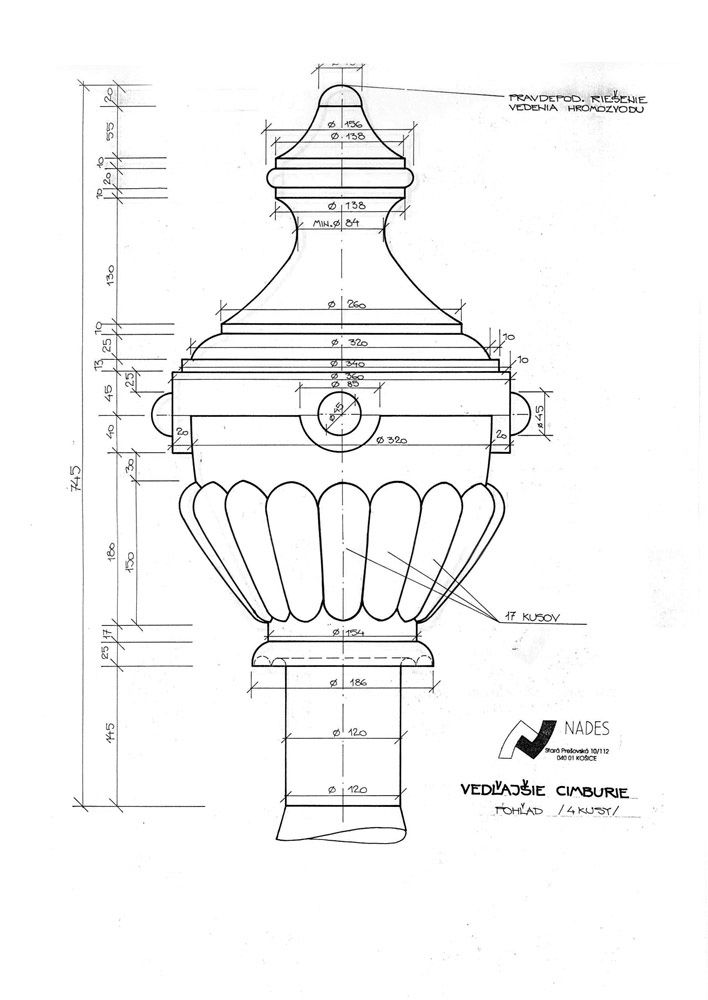The castle Sokoľany
-
AuthorIng. Slavomír Dluhý
-
PurposePrivate residence
-
ProjectATELIÉR DLUHÝ
-
Floor plan950 m2
-
Structure1 floor, representative and social areas
2 floors, representation rooms, accommodation, wellness -
Project1994/ 95/ 96
-
Realization1997
The complete reconstruction of the originally Baroque castle from the second half of the 18th century was carried out according to the contemporary requirements of the owner. The newly designed user structure of the building includes modifications to the layout of the social and technical areas, including the reconstruction of the attic for accommodation and relaxation.
The main wing of the castle is dominated by an admittedly load-bearing wooden roof structure with an open gallery. A significant part of the project consisted of detailed architectural designs of the building and interior elements characteristic for the period of the building’s origin. A special feature of the project was the demanding restoration work on the roof battlements, the stone portals of the façade and the rebirth of the family coat of arms of the original owners on the main facade of the castle.

