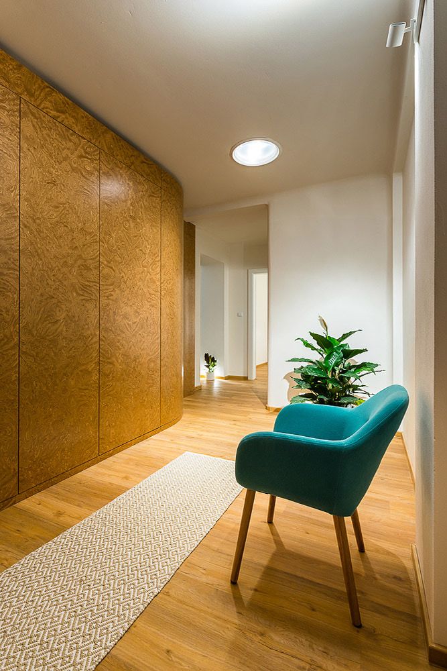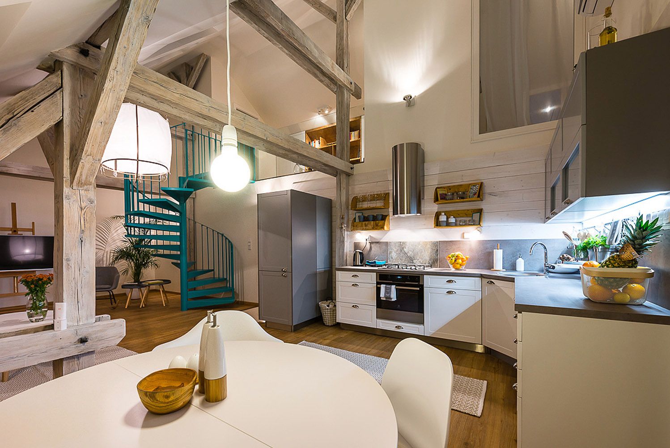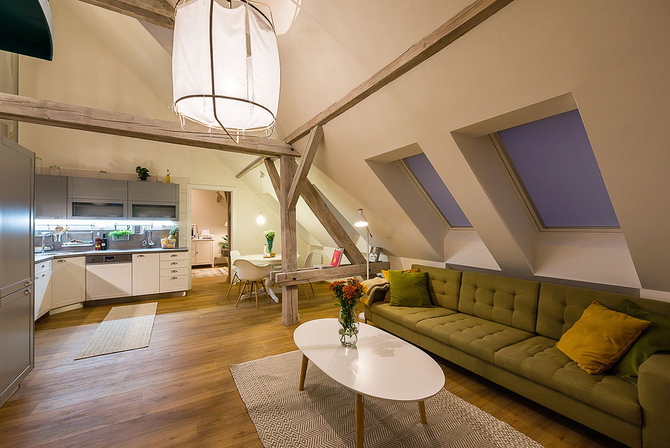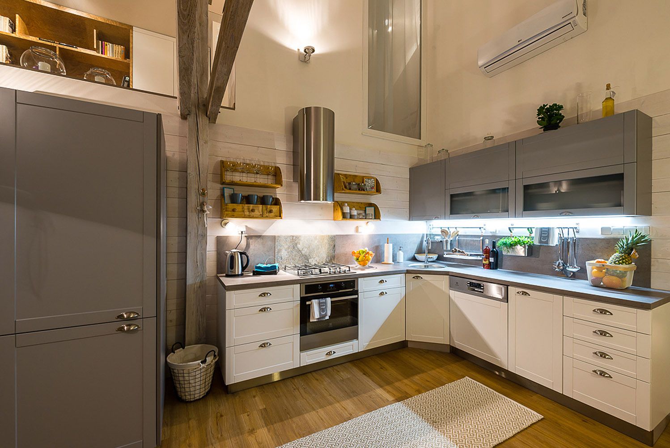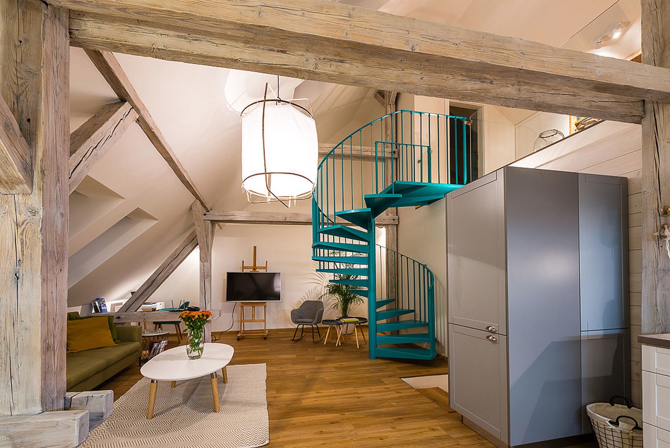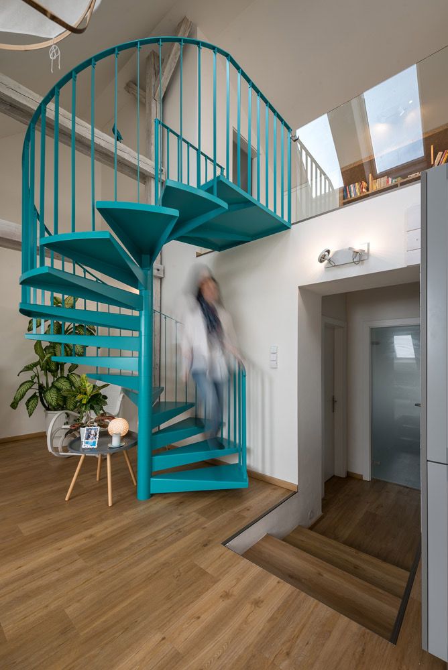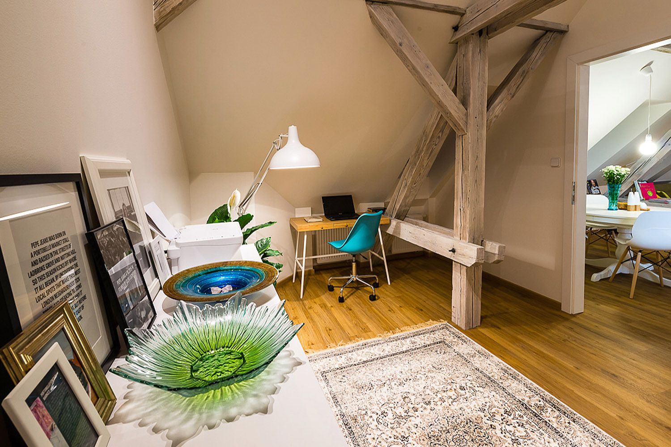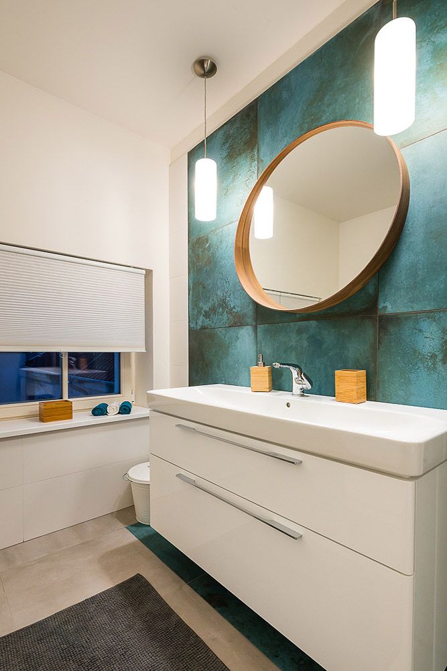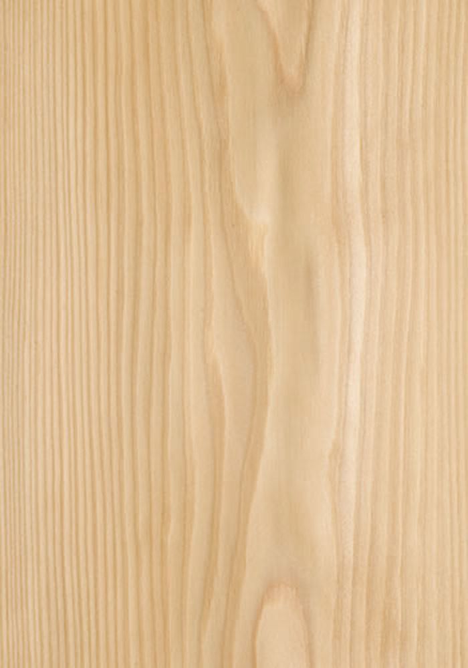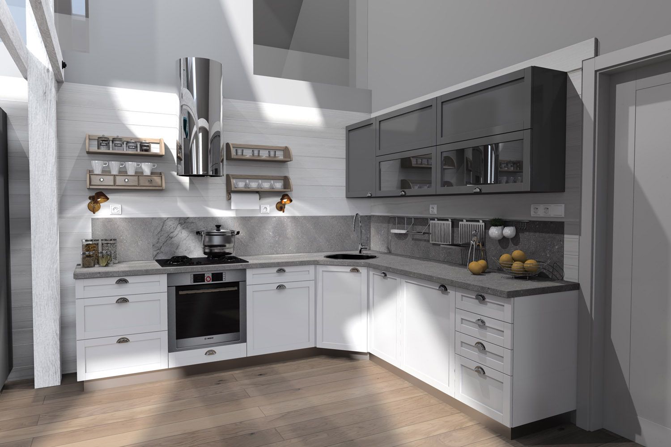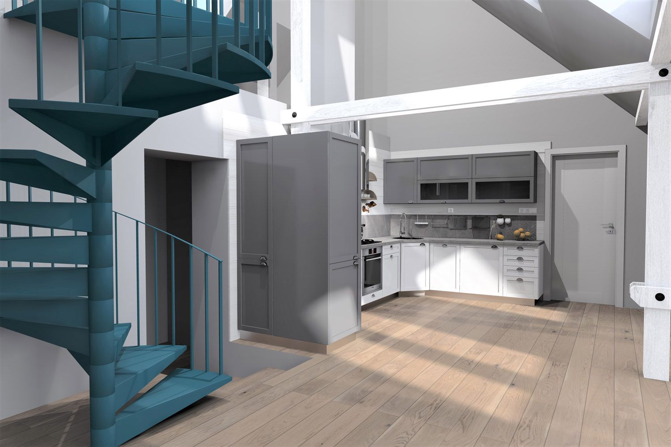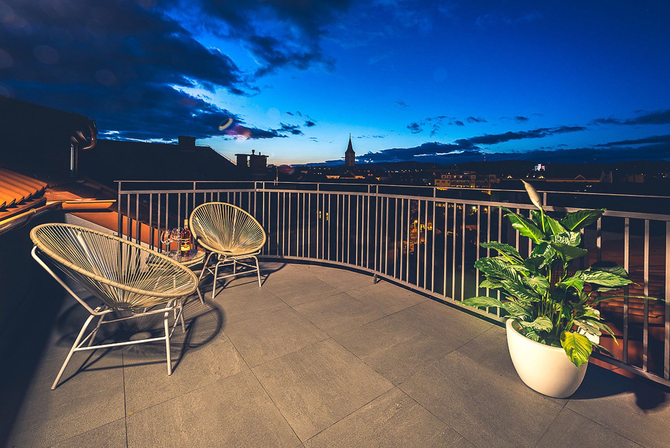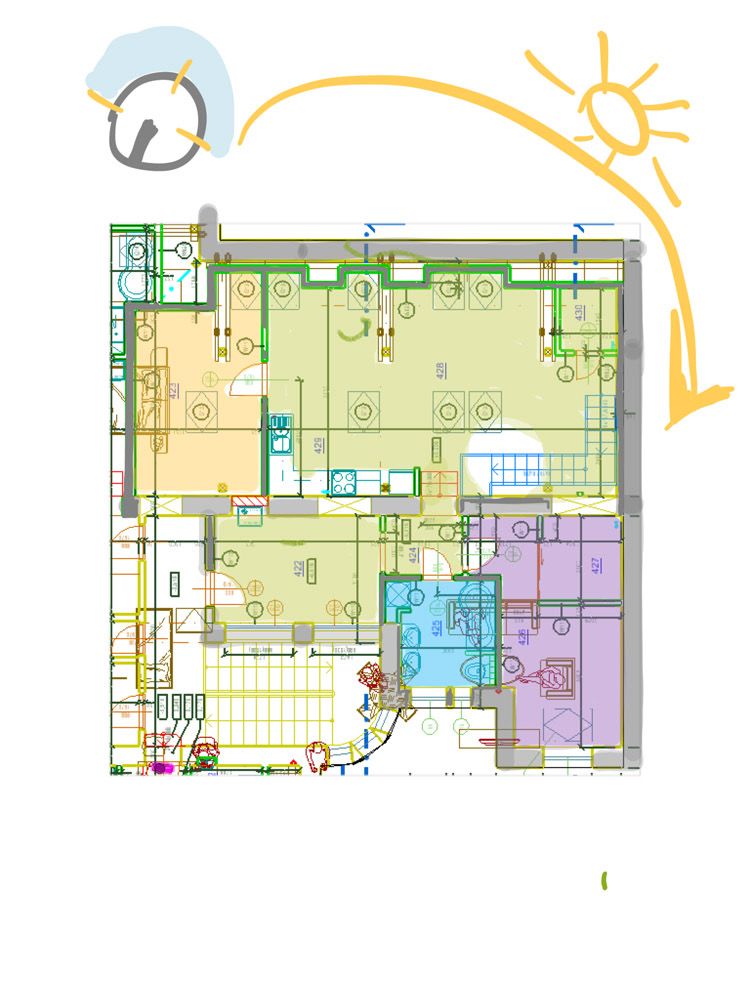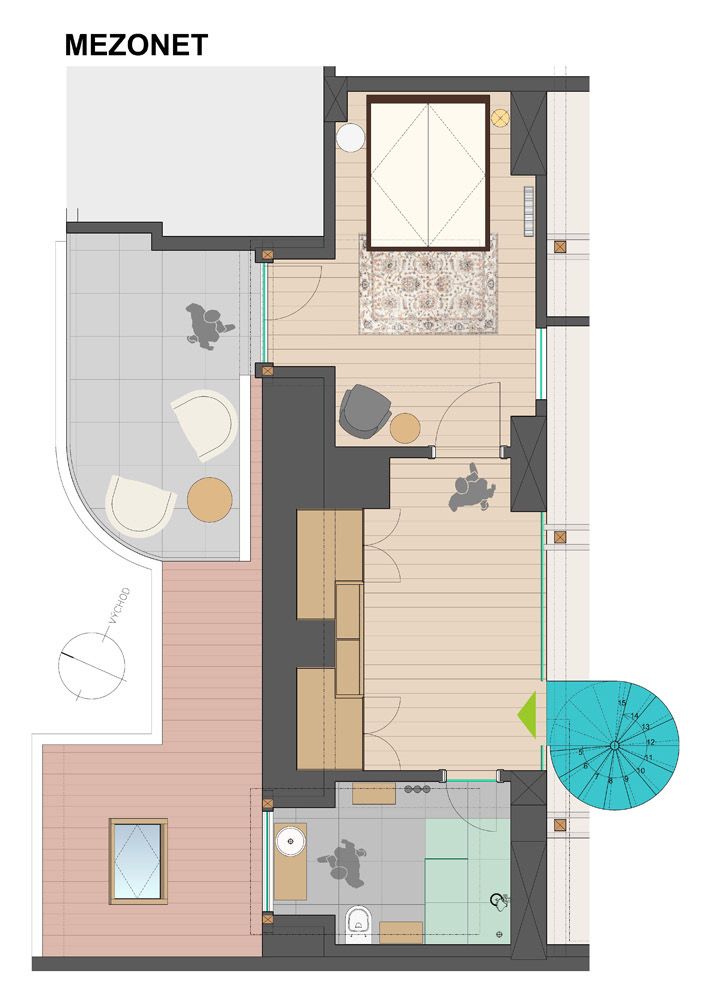Attic apartment Stefanikova
-
AuthorIng. Slavomír Dluhý, aut. arch. ČKA/ SKA
-
PurposeAttic apartment
-
ProjectATELIÉR DLUHÝ
-
Land area134 m2
-
StructurAttic and mezzanine
-
Project2016
-
Realisation2017
The reconstruction of the attic spaces of a historic apartment building from the early 20th century, led by our studio, was accompanied by an excellent atmosphere derived from the owners’ approach. They left us free hands in creating the interior. In this way we managed to create a valuable space that suits a young family, but is also flexible and timeless and will be a suitable retreat for its owners in the future.
Our first designs were spontaneous and the sketches took a basic form very quickly. The biggest challenge was to meet the brief of using the higher part of the attic / mezzanine / to create an additional living area with sanitary facilities. Last but not least, we had to deal with the realization of the roof terrace. Then the design was optimized with the owners, who are enthusiasts when it comes to renovating historic buildings. The result was subsequently renewed operatively and slightly. There was the utmost trust between the two parties with a creative atmosphere that together resulted in a positive outcome.
The apartment building of brick construction with a history of almost a century had unused attic space, which fell into the hands of a young family. They were particularly impressed by the location of the building in the historical centre of Kosice. They were also impressed by the size of the attic and the possibility of building a mezzanine apartment in it. Last but not least, they were captivated by the view of the surroundings, which was capitalized on by the construction of a terrace with a final size of 12 m2. The total reconstruction took a total of 1 year.

