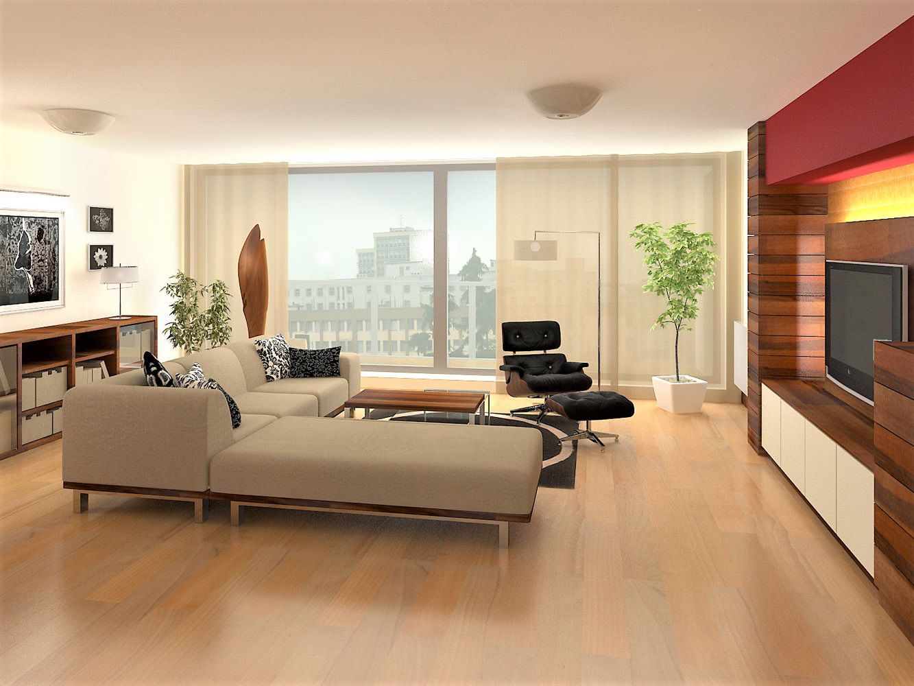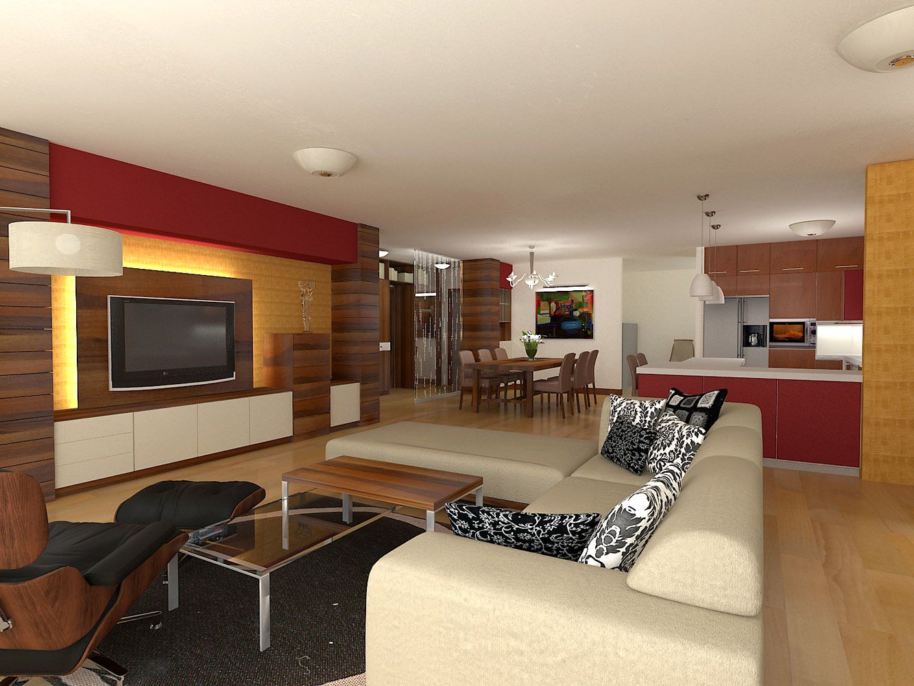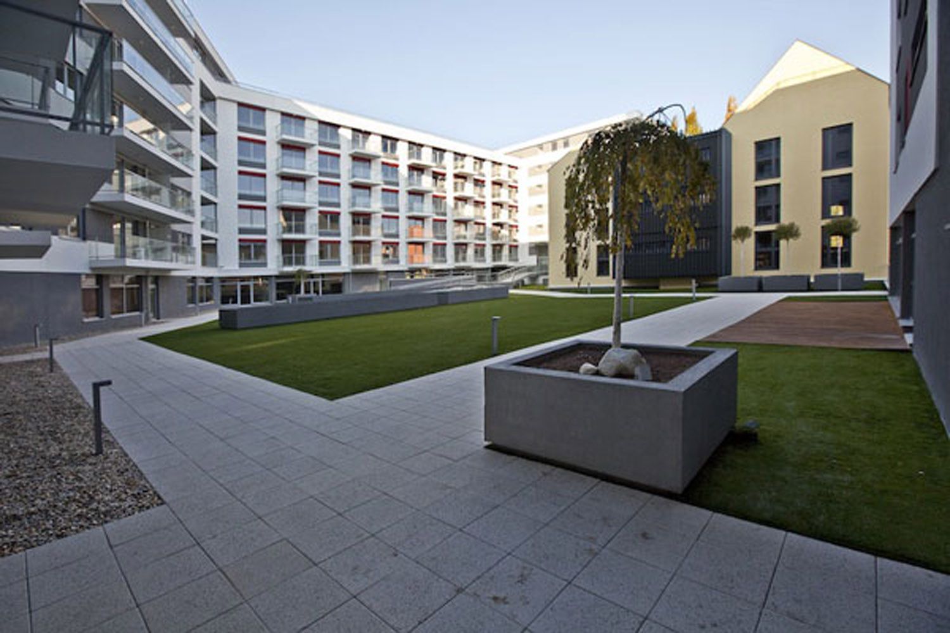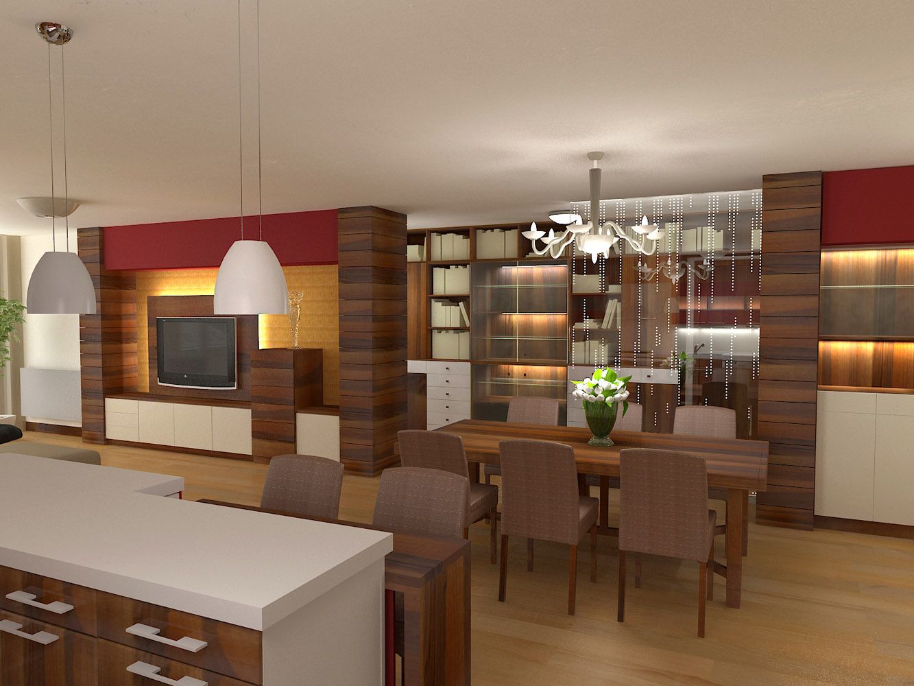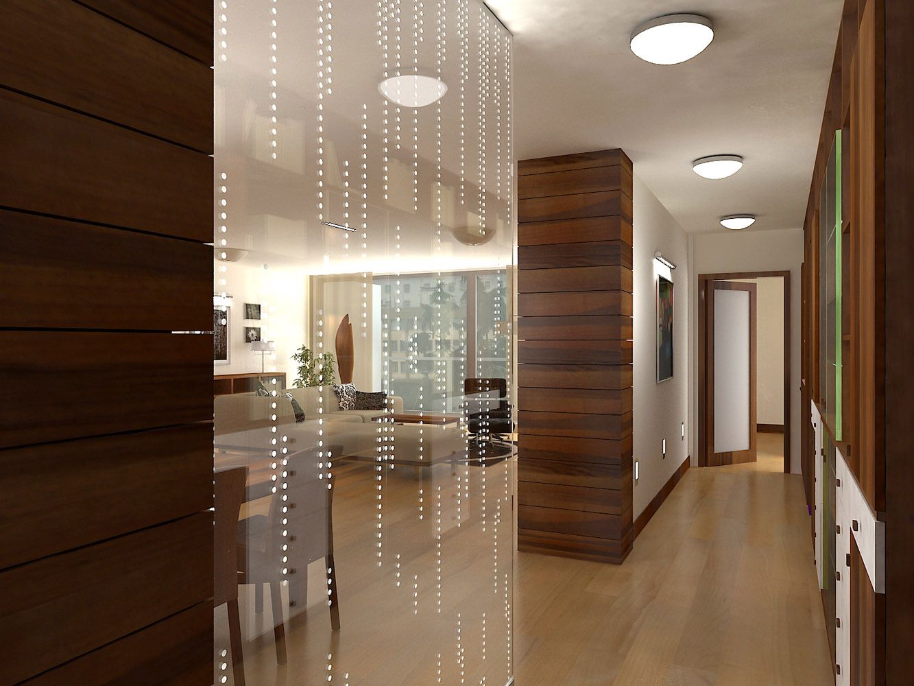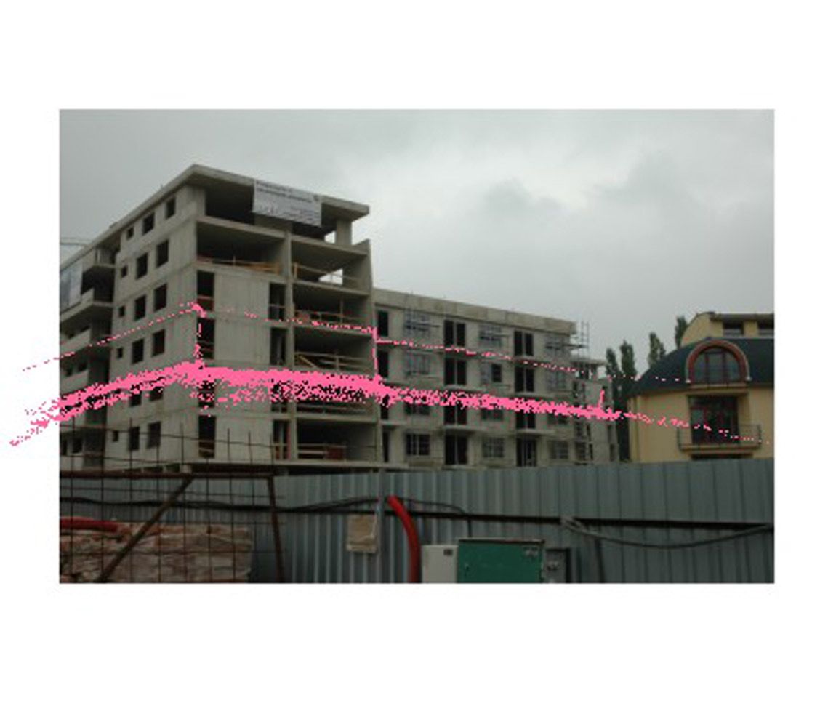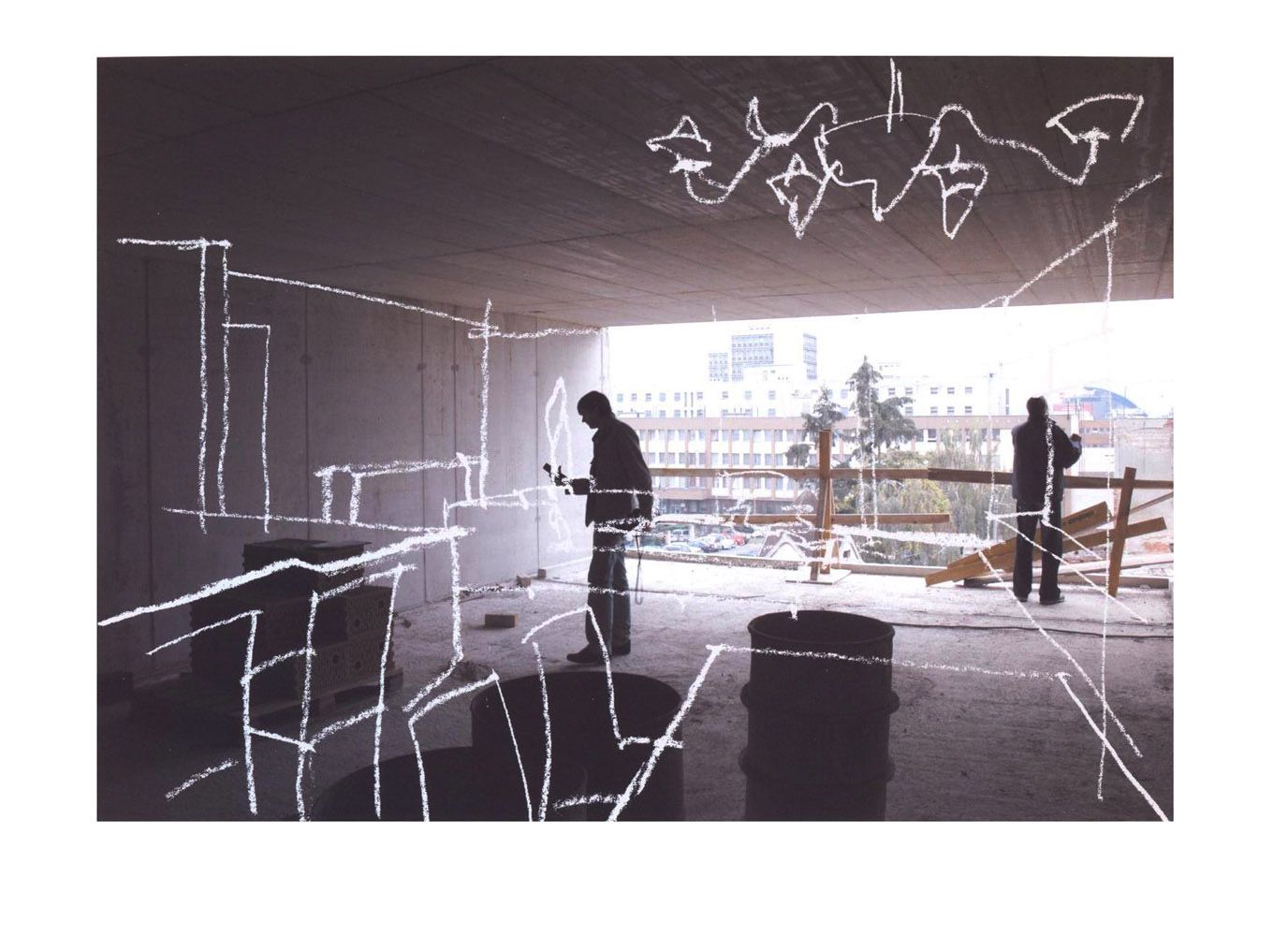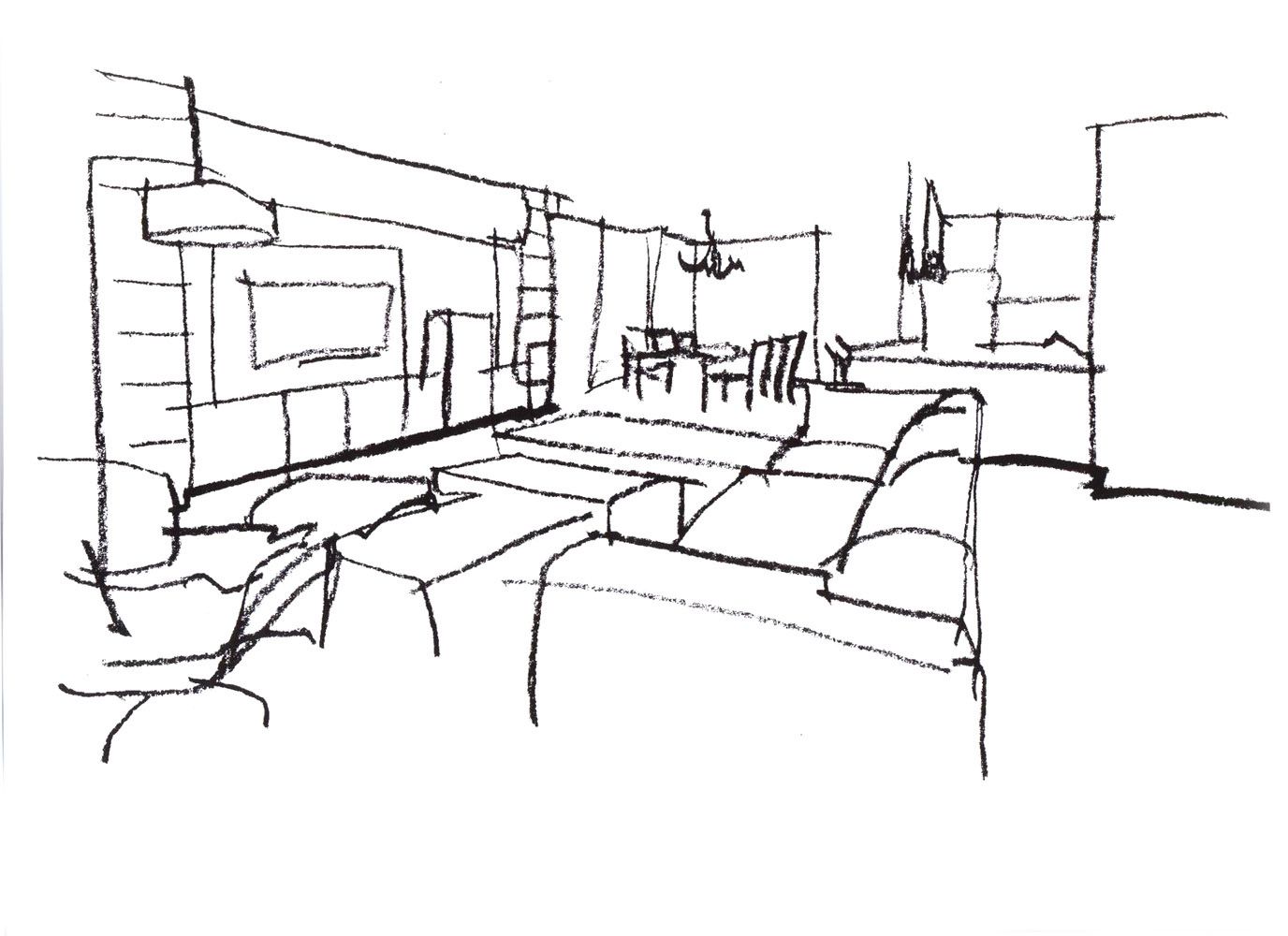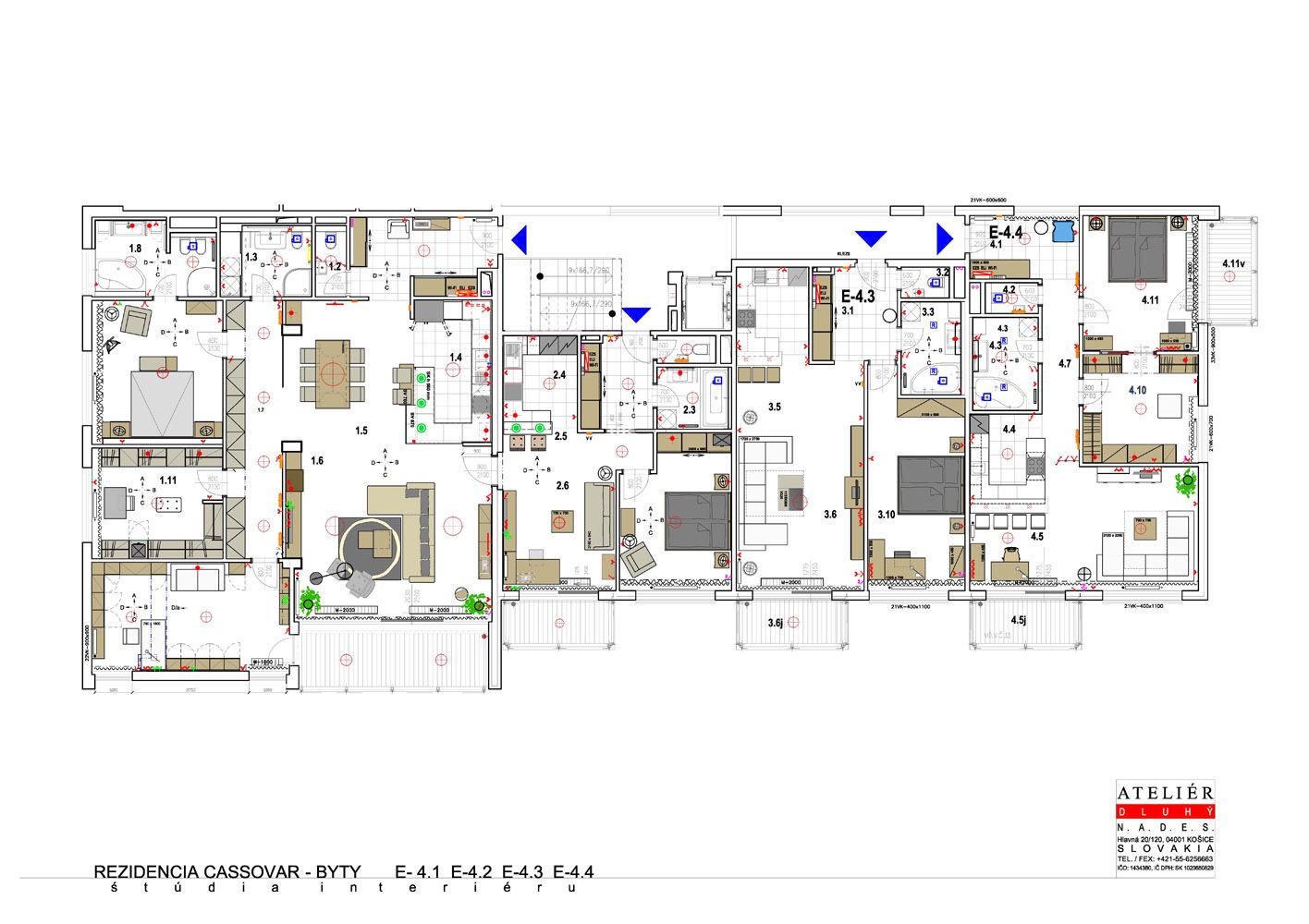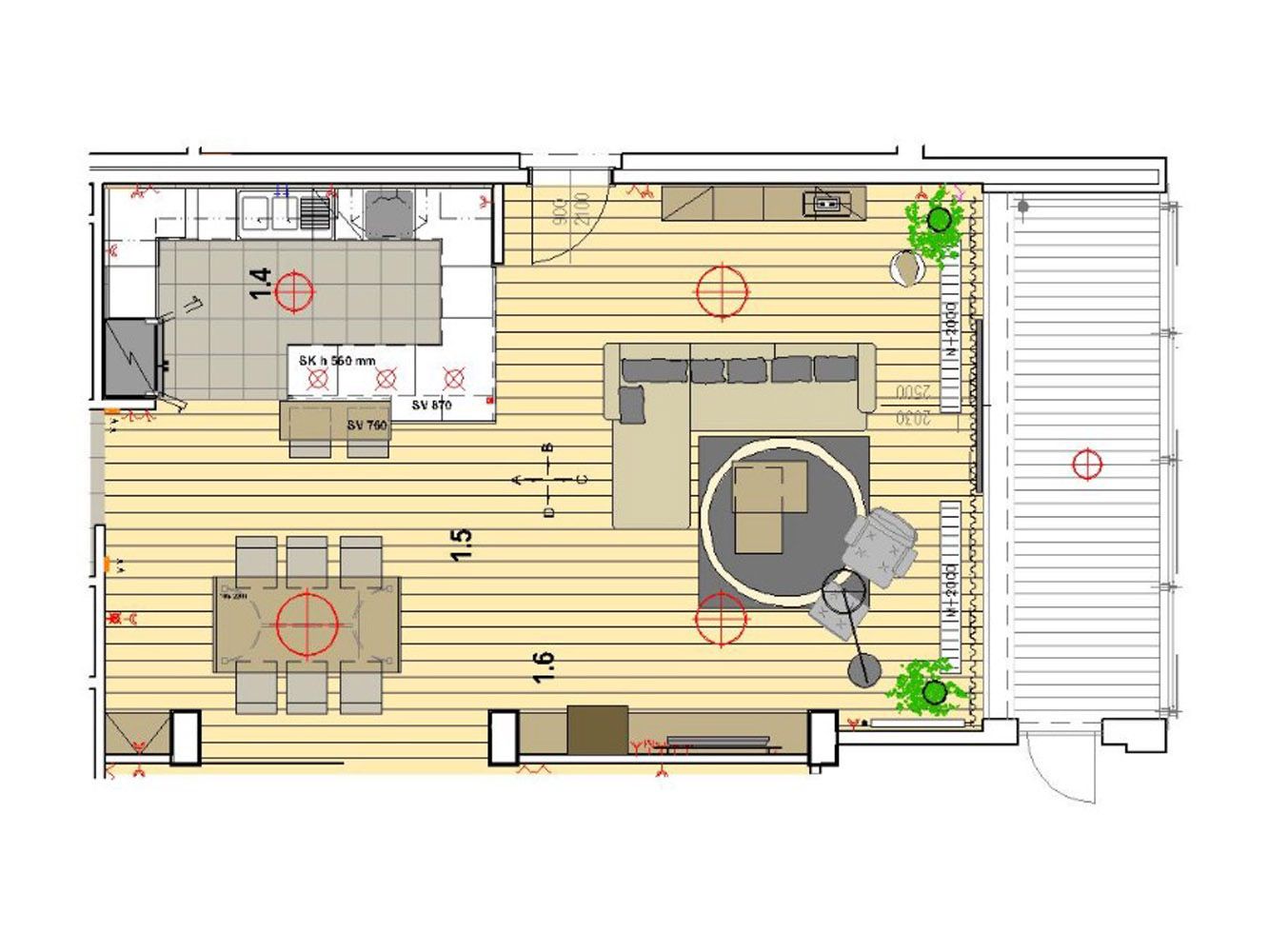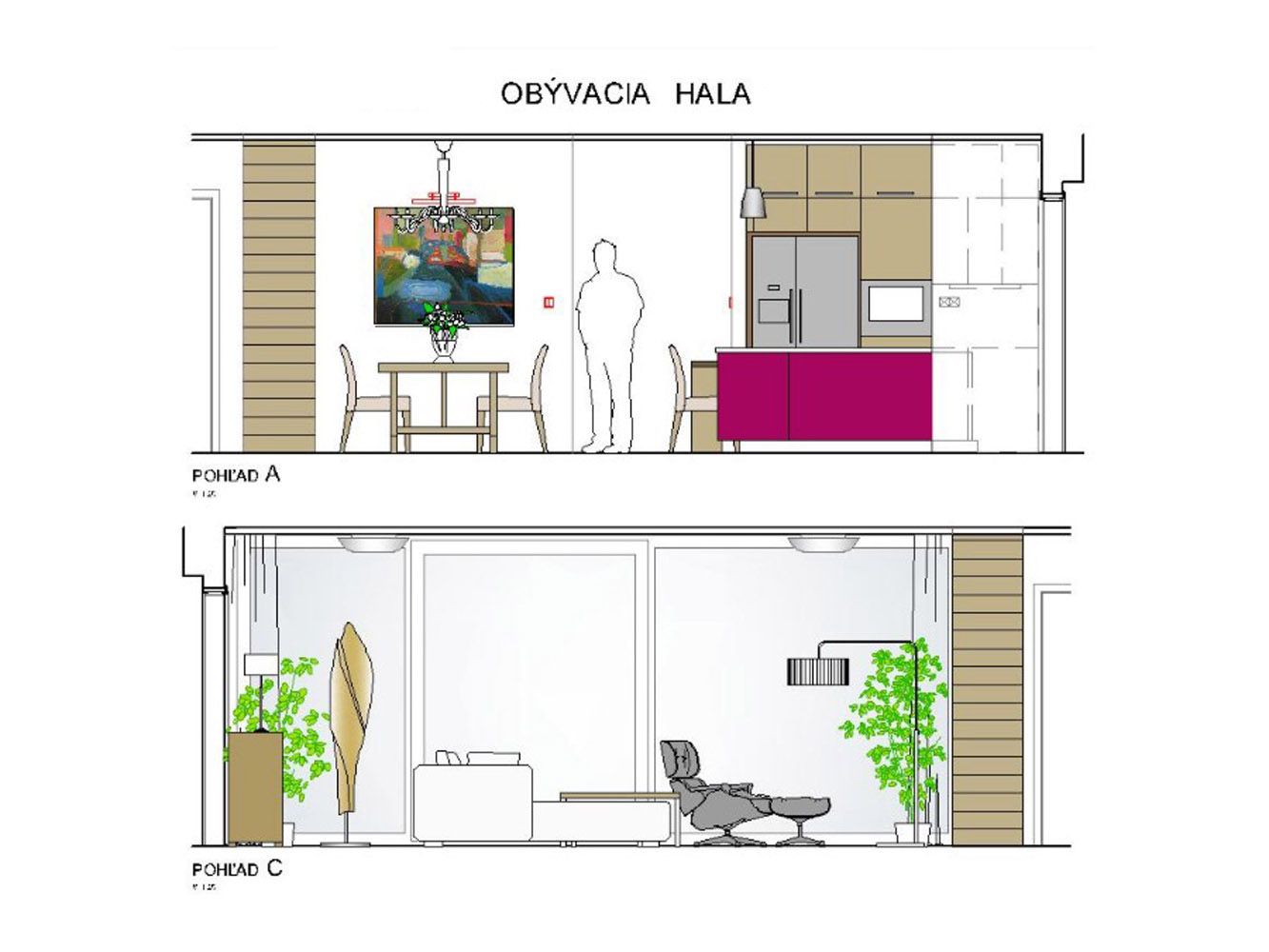Rezidence Cassovar
Project detail
-
AuthorIng. Slavomír Dluhý, aut. arch. ČKA/ SKA
-
PurposeLiving spaces
-
ProjectATELIÉR DLUHÝ, N.A.D.E.S.
-
Floor plan400 m2
-
Structure3 floors
-
Project2009
-
Project / realization2010
Project description
The investor’s assignment was to design the interiors of selected layouts in a newly built residential complex in the immediate proximity of the city centre of Kosice.
