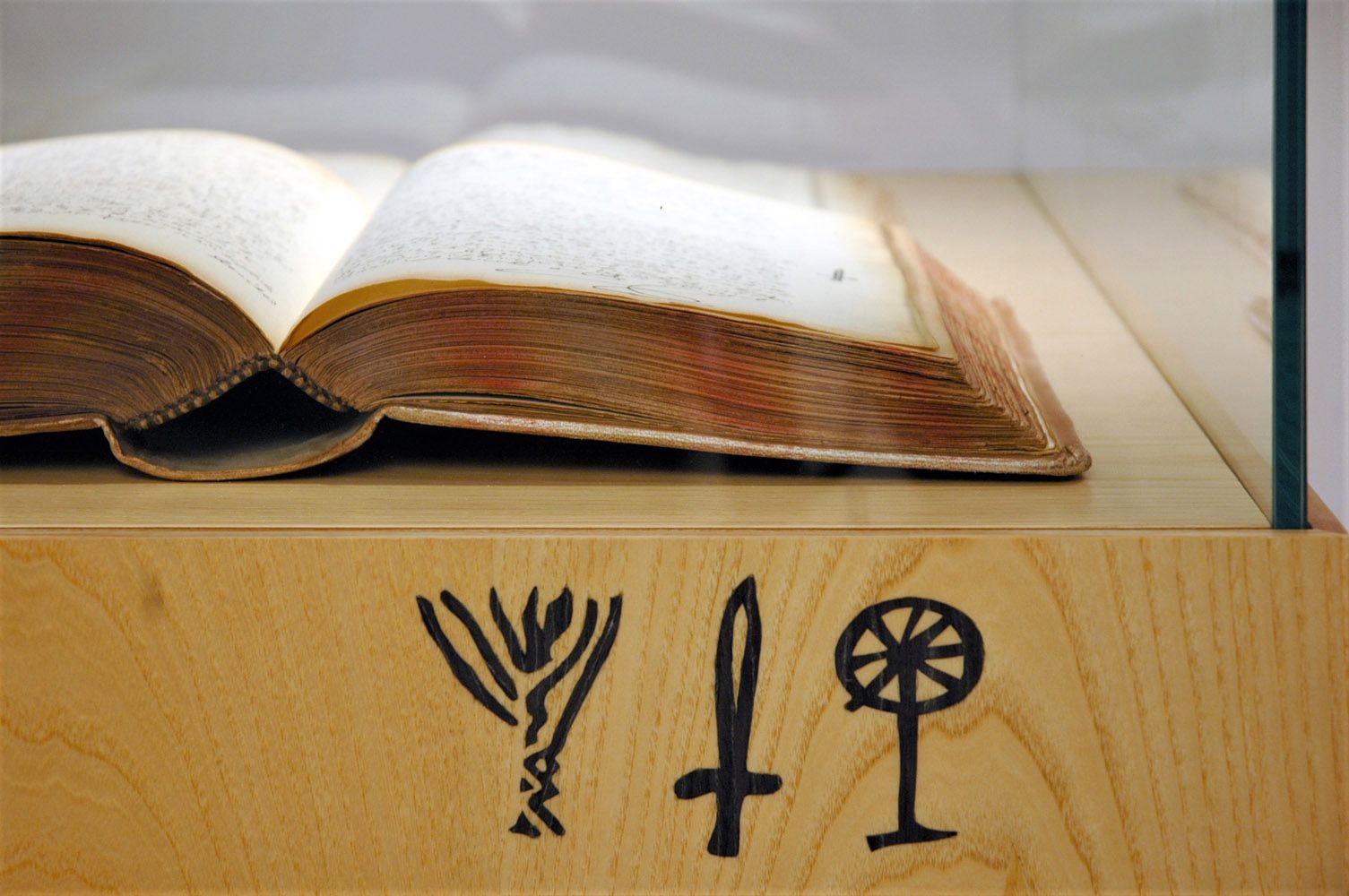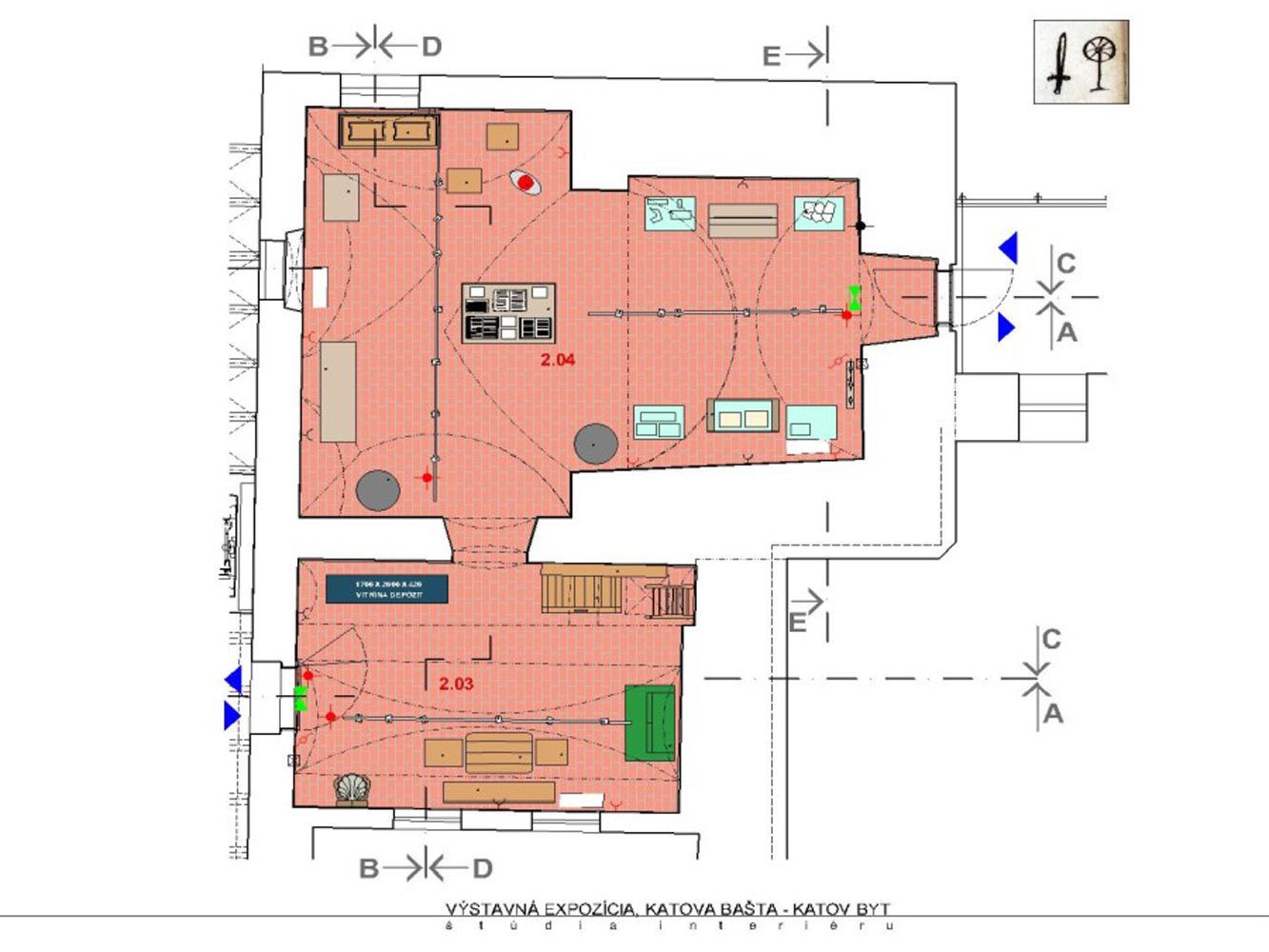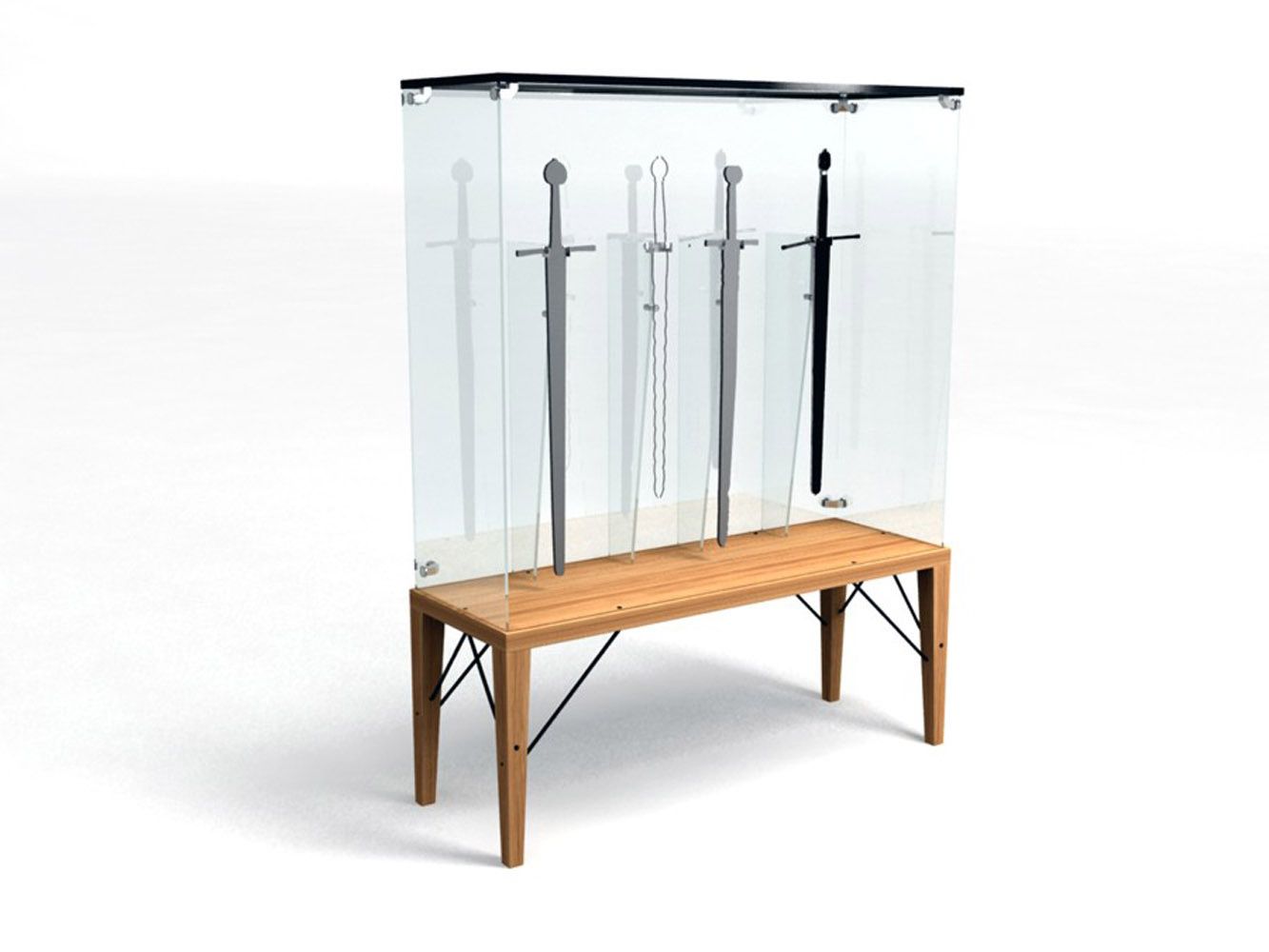Exhibition The executioner’s bastion
Project detail
-
AuthorIng. Slavomír Dluhý
-
PurposePermanent exhibition of the museum
-
ProjectATELIÉR DLUHÝ, N.A.D.E.S.
-
Floor plan62 m2
-
Struktura2 floors, exhibition display
-
Project2009
-
Realization2009
Project description
The project of the interior of the permanent exhibition is realized in the most historically valuable parts of the comprehensive museum complex of Rodosto and Miklus Prison in the historical centre of Kosice. The interior design conceptually brings the original character and layout of the space to the fore.
The design uses modern all-glass exhibition showcases and spatial solitary glass panels complemented by solid wood elements in a natural finish. Historically documented graphic logotypes complete the furnishings. These are installed on selected wooden surfaces in the form of veneered marquetry, which was carried out using laser technology. A multimedia panel and design lighting technically support the intention of the exhibition.













